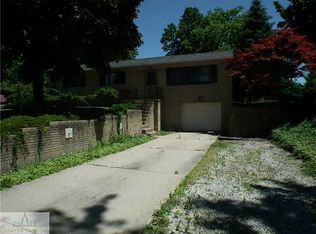Sold for $315,000 on 06/12/25
$315,000
812 Dryer Farm Rd, Lansing, MI 48917
3beds
1,711sqft
Single Family Residence
Built in 1940
0.62 Acres Lot
$323,500 Zestimate®
$184/sqft
$2,193 Estimated rent
Home value
$323,500
$294,000 - $356,000
$2,193/mo
Zestimate® history
Loading...
Owner options
Explore your selling options
What's special
Step into a home that feels straight out of a storybook! This enchanting 3-bedroom, 2.5-bathroom cottage-style residence perfectly blends timeless character with thoughtful modern updates. Nestled on a beautifully private, .62 acre lot, the setting is as magical as the home itself. Inside, you'll find an inviting updated kitchen with all appliances included, a breakfast bar, and a seamless flow into the spacious dining room-complete with a cozy fireplace. The showstopping living room features soaring 12-foot cathedral ceilings and a second fireplace, perfect for relaxing or entertaining in style.The first-floor primary suite offers comfort and convenience, along with a laundry area and a charming office that could easily serve as a small fourth bedroom. Upstairs includes a second bedroom and full bath, while the lower level features a third bedroom and additional half bath-ideal for guests or a home office setup. With so much warmth, character, and thoughtful design throughout, this home is as functional as it is beautiful. Located in sought-after Delta Township, you're just minutes from shopping, dining, and downtown Lansing. Don't miss your chance to own this one-of-a-kind gem!
Zillow last checked: 8 hours ago
Listing updated: June 13, 2025 at 06:13am
Listed by:
Stephanie Holly 517-281-8175,
RE/MAX Real Estate Professionals
Bought with:
HBB Realtors, 6506038563
RE/MAX Real Estate Professionals
Source: Greater Lansing AOR,MLS#: 288140
Facts & features
Interior
Bedrooms & bathrooms
- Bedrooms: 3
- Bathrooms: 3
- Full bathrooms: 2
- 1/2 bathrooms: 1
Primary bedroom
- Level: First
- Area: 189.28 Square Feet
- Dimensions: 16.9 x 11.2
Bedroom 2
- Level: Basement
- Area: 197.4 Square Feet
- Dimensions: 10.5 x 18.8
Bedroom 3
- Level: Second
- Area: 142.55 Square Feet
- Dimensions: 10.11 x 14.1
Dining room
- Level: First
- Area: 172.2 Square Feet
- Dimensions: 15.5 x 11.11
Kitchen
- Level: First
- Area: 151.42 Square Feet
- Dimensions: 13.4 x 11.3
Library
- Level: First
- Area: 85.5 Square Feet
- Dimensions: 9.5 x 9
Living room
- Level: First
- Area: 265.32 Square Feet
- Dimensions: 12 x 22.11
Other
- Level: Basement
- Area: 124.44 Square Feet
- Dimensions: 10.2 x 12.2
Heating
- Forced Air, Natural Gas
Cooling
- Central Air
Appliances
- Included: Microwave, Washer, Refrigerator, Range, Oven, Dryer, Dishwasher
- Laundry: Main Level
Features
- Breakfast Bar
- Flooring: Carpet, Hardwood, Tile
- Basement: Full,Partially Finished,Walk-Out Access
- Number of fireplaces: 2
- Fireplace features: Gas
Interior area
- Total structure area: 2,751
- Total interior livable area: 1,711 sqft
- Finished area above ground: 1,511
- Finished area below ground: 200
Property
Parking
- Total spaces: 3
- Parking features: Detached, Garage, Garage Door Opener, Garage Faces Front
- Garage spaces: 3
Features
- Levels: Two
- Stories: 2
- Patio & porch: Patio, Porch, Screened
- Fencing: Back Yard,Chain Link
Lot
- Size: 0.62 Acres
- Dimensions: 219 x 124
- Features: Back Yard, Front Yard, Gentle Sloping, Landscaped, Private, Secluded
Details
- Foundation area: 1240
- Parcel number: 33210107381001
- Zoning description: Zoning
Construction
Type & style
- Home type: SingleFamily
- Architectural style: Cape Cod
- Property subtype: Single Family Residence
Materials
- Brick, Wood Siding
- Foundation: Block
- Roof: Shingle
Condition
- Updated/Remodeled
- New construction: No
- Year built: 1940
Utilities & green energy
- Sewer: Public Sewer
- Water: Public
- Utilities for property: Water Connected, Sewer Connected, Natural Gas Connected, Electricity Connected
Community & neighborhood
Location
- Region: Lansing
- Subdivision: Dryer Farm
Other
Other facts
- Listing terms: Cash,Conventional
- Road surface type: Asphalt
Price history
| Date | Event | Price |
|---|---|---|
| 6/12/2025 | Sold | $315,000$184/sqft |
Source: | ||
| 5/29/2025 | Pending sale | $315,000$184/sqft |
Source: | ||
| 5/19/2025 | Contingent | $315,000$184/sqft |
Source: | ||
| 5/15/2025 | Listed for sale | $315,000+13.6%$184/sqft |
Source: | ||
| 10/5/2022 | Sold | $277,300+12.3%$162/sqft |
Source: Public Record Report a problem | ||
Public tax history
| Year | Property taxes | Tax assessment |
|---|---|---|
| 2024 | $5,667 | $139,300 +30.7% |
| 2023 | -- | $106,600 +14.9% |
| 2022 | -- | $92,800 -0.5% |
Find assessor info on the county website
Neighborhood: Edgemont Park
Nearby schools
GreatSchools rating
- 3/10East Intermediate SchoolGrades: 5-6Distance: 0.7 mi
- 3/10Waverly Middle SchoolGrades: 5-8Distance: 1.9 mi
- 6/10Waverly Senior High SchoolGrades: 9-12Distance: 1.7 mi
Schools provided by the listing agent
- High: Waverly
Source: Greater Lansing AOR. This data may not be complete. We recommend contacting the local school district to confirm school assignments for this home.

Get pre-qualified for a loan
At Zillow Home Loans, we can pre-qualify you in as little as 5 minutes with no impact to your credit score.An equal housing lender. NMLS #10287.
Sell for more on Zillow
Get a free Zillow Showcase℠ listing and you could sell for .
$323,500
2% more+ $6,470
With Zillow Showcase(estimated)
$329,970