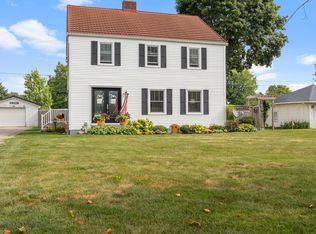Closed
$250,000
812 E Rochester St, Akron, IN 46910
3beds
3,196sqft
Single Family Residence
Built in 1900
0.5 Acres Lot
$240,100 Zestimate®
$--/sqft
$1,847 Estimated rent
Home value
$240,100
$228,000 - $252,000
$1,847/mo
Zestimate® history
Loading...
Owner options
Explore your selling options
What's special
Welcome HOME! A perfect blend of modern updates & original features in this craftsman style home boasting quality woodwork & character throughout. Situated on a large town lot & includes an additional adjacent parcel totaling a .74 acre property! The ideal hosting space with a covered patio, large level yard & a pool. Inside you'll find a sprawling main level with large living area open to the dining room & two additional bonus rooms to suit whatever your needs are! This home has great flow from room to room making it very practical for everyday life. Beautiful hardwood floors throughout the main level. Upstairs you'll find all 3 bedrooms & a full bath. Venture down to the cozy finished basement equipped with a fully functional fireplace all set to make the best movie room or man cave! 2 car detached garage & additional 1 car fit for a workshop! Tons of parking & garage access on the back side of home off of E Walnut St! This is a forever type of home. Home is being sold as-is
Zillow last checked: 8 hours ago
Listing updated: July 31, 2025 at 09:14am
Listed by:
Carrie Slabaugh Cell:574-453-8207,
Coldwell Banker Real Estate Group
Bought with:
Pat Roll, RB14012845
RE/MAX Oak Crest - Elkhart
Source: IRMLS,MLS#: 202517840
Facts & features
Interior
Bedrooms & bathrooms
- Bedrooms: 3
- Bathrooms: 3
- Full bathrooms: 2
- 1/2 bathrooms: 1
Bedroom 1
- Level: Upper
Bedroom 2
- Level: Upper
Dining room
- Level: Main
- Area: 176
- Dimensions: 11 x 16
Kitchen
- Level: Main
- Area: 126
- Dimensions: 9 x 14
Living room
- Level: Main
- Area: 360
- Dimensions: 15 x 24
Heating
- Electric, Hot Water
Cooling
- Central Air
Appliances
- Included: Dishwasher, Microwave, Refrigerator, Electric Range, Gas Water Heater
- Laundry: Gas Dryer Hookup, Washer Hookup
Features
- Ceiling-9+, Natural Woodwork, Formal Dining Room
- Flooring: Hardwood, Carpet
- Basement: Full,Finished
- Number of fireplaces: 1
- Fireplace features: Family Room, Basement
Interior area
- Total structure area: 3,412
- Total interior livable area: 3,196 sqft
- Finished area above ground: 2,196
- Finished area below ground: 1,000
Property
Parking
- Total spaces: 2
- Parking features: Detached
- Garage spaces: 2
Features
- Levels: Two
- Stories: 2
- Patio & porch: Covered
- Pool features: Above Ground
Lot
- Size: 0.50 Acres
- Dimensions: 72x300
- Features: Level, City/Town/Suburb
Details
- Additional structures: Second Garage
- Parcel number: 250824237007.000003
- Other equipment: Pool Equipment
Construction
Type & style
- Home type: SingleFamily
- Property subtype: Single Family Residence
Materials
- Brick, Vinyl Siding
- Roof: Shingle
Condition
- New construction: No
- Year built: 1900
Utilities & green energy
- Sewer: City
- Water: City
Community & neighborhood
Location
- Region: Akron
- Subdivision: None
Other
Other facts
- Listing terms: Cash,Conventional
Price history
| Date | Event | Price |
|---|---|---|
| 7/31/2025 | Sold | $250,000+0.2% |
Source: | ||
| 5/15/2025 | Listed for sale | $249,500+84.8% |
Source: | ||
| 12/30/2016 | Sold | $135,000-6.8% |
Source: | ||
| 10/4/2016 | Listed for sale | $144,900+20.8%$45/sqft |
Source: HELT REALTY, INC. #201645945 Report a problem | ||
| 2/16/2006 | Sold | $120,000 |
Source: | ||
Public tax history
| Year | Property taxes | Tax assessment |
|---|---|---|
| 2024 | $1,501 -16.1% | $183,600 +14.2% |
| 2023 | $1,789 +17.1% | $160,800 -10.5% |
| 2022 | $1,527 +12.5% | $179,700 +16.1% |
Find assessor info on the county website
Neighborhood: 46910
Nearby schools
GreatSchools rating
- 4/10Akron Elementary SchoolGrades: K-5Distance: 0.5 mi
- 7/10Tippecanoe Valley Middle SchoolGrades: 6-8Distance: 5.4 mi
- 8/10Tippecanoe Valley High SchoolGrades: 9-12Distance: 5.1 mi
Schools provided by the listing agent
- Elementary: Akron
- Middle: Tippe Valley
- High: Tippe Valley
- District: Tippecanoe Valley
Source: IRMLS. This data may not be complete. We recommend contacting the local school district to confirm school assignments for this home.

Get pre-qualified for a loan
At Zillow Home Loans, we can pre-qualify you in as little as 5 minutes with no impact to your credit score.An equal housing lender. NMLS #10287.
