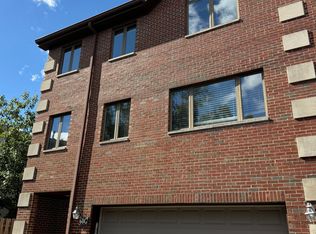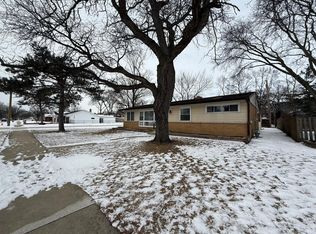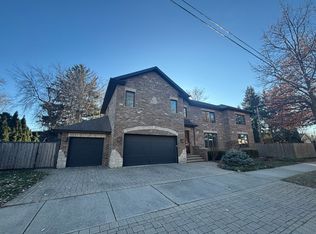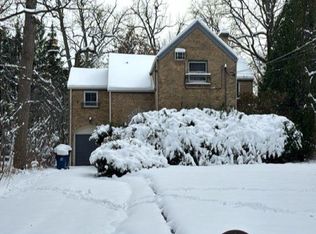Stately brick fenced four-bedroom four bath single family home with beautiful oak woodwork. Spacious first floor layout; living room, separate dining room, eat-in cabinet kitchen and family room with fireplace leads to huge yard. Think of enjoying summer cookouts in comfort and privacy on the pavilion-like patio. Loads of green space. Second floor jacuzzi bath in main bedroom. Lovely space with skylight in hall. Nice features dot this attractive home inside and out in addition to the full finished basement, with heated floor in kitchen eating area, in wall vacuum system, lawn irrigation system and large 2 car attached garage. Historic Pickwick Theater is nearby as well as many downtown Park Ridge restaurants, shopping, commuter train and more, all within walking distance.
Active
$905,000
812 Elm St, Park Ridge, IL 60068
4beds
3,310sqft
Est.:
Single Family Residence
Built in 1989
10,323.72 Square Feet Lot
$-- Zestimate®
$273/sqft
$-- HOA
What's special
Family room with fireplaceFull finished basementLawn irrigation systemBeautiful oak woodworkSpacious first floor layoutSkylight in hallLoads of green space
- 640 days |
- 2,468 |
- 32 |
Likely to sell faster than
Zillow last checked: 8 hours ago
Listing updated: December 26, 2025 at 03:09pm
Listing courtesy of:
Dale Tippett, SRES 773-259-4300,
Dale D. Tippett
Source: MRED as distributed by MLS GRID,MLS#: 12040914
Tour with a local agent
Facts & features
Interior
Bedrooms & bathrooms
- Bedrooms: 4
- Bathrooms: 4
- Full bathrooms: 2
- 1/2 bathrooms: 2
Rooms
- Room types: No additional rooms
Primary bedroom
- Features: Flooring (Hardwood), Bathroom (Full, Double Sink, Whirlpool & Sep Shwr)
- Level: Second
- Area: 252 Square Feet
- Dimensions: 14X18
Bedroom 2
- Features: Flooring (Hardwood)
- Level: Second
- Area: 150 Square Feet
- Dimensions: 10X15
Bedroom 3
- Features: Flooring (Hardwood)
- Level: Second
- Area: 176 Square Feet
- Dimensions: 16X11
Bedroom 4
- Features: Flooring (Hardwood)
- Level: Second
- Area: 176 Square Feet
- Dimensions: 16X11
Dining room
- Features: Flooring (Hardwood)
- Level: Main
- Area: 180 Square Feet
- Dimensions: 12X15
Family room
- Features: Flooring (Hardwood)
- Level: Main
- Area: 300 Square Feet
- Dimensions: 15X20
Kitchen
- Features: Kitchen (Eating Area-Table Space), Flooring (Stone)
- Level: Main
- Area: 240 Square Feet
- Dimensions: 10X24
Laundry
- Features: Flooring (Ceramic Tile)
- Level: Main
- Area: 80 Square Feet
- Dimensions: 10X8
Living room
- Features: Flooring (Hardwood)
- Level: Main
- Area: 200 Square Feet
- Dimensions: 10X20
Heating
- Natural Gas
Cooling
- Central Air
Appliances
- Included: Double Oven, Range, Microwave, Dishwasher, Refrigerator, Washer, Dryer, Disposal
Features
- Basement: Finished,Full
- Number of fireplaces: 1
- Fireplace features: Family Room
Interior area
- Total structure area: 0
- Total interior livable area: 3,310 sqft
Property
Parking
- Total spaces: 2
- Parking features: Concrete, Yes, Attached, Garage
- Attached garage spaces: 2
Accessibility
- Accessibility features: No Disability Access
Features
- Stories: 2
Lot
- Size: 10,323.72 Square Feet
Details
- Parcel number: 09264030150000
- Special conditions: None
Construction
Type & style
- Home type: SingleFamily
- Architectural style: Traditional
- Property subtype: Single Family Residence
Materials
- Brick
Condition
- New construction: No
- Year built: 1989
Utilities & green energy
- Sewer: Public Sewer
- Water: Lake Michigan
Community & HOA
HOA
- Services included: None
Location
- Region: Park Ridge
Financial & listing details
- Price per square foot: $273/sqft
- Tax assessed value: $800,000
- Annual tax amount: $22,100
- Date on market: 4/27/2024
- Ownership: Fee Simple
Estimated market value
Not available
Estimated sales range
Not available
Not available
Price history
Price history
| Date | Event | Price |
|---|---|---|
| 9/29/2025 | Price change | $905,000-4.6%$273/sqft |
Source: | ||
| 5/7/2025 | Price change | $948,500-5%$287/sqft |
Source: | ||
| 4/27/2024 | Listed for sale | $998,500$302/sqft |
Source: | ||
Public tax history
Public tax history
| Year | Property taxes | Tax assessment |
|---|---|---|
| 2023 | $20,093 +4.6% | $80,000 |
| 2022 | $19,204 -8.9% | $80,000 +6.2% |
| 2021 | $21,089 +3.5% | $75,334 |
Find assessor info on the county website
BuyAbility℠ payment
Est. payment
$6,167/mo
Principal & interest
$4349
Property taxes
$1501
Home insurance
$317
Climate risks
Neighborhood: 60068
Nearby schools
GreatSchools rating
- 9/10Eugene Field Elementary SchoolGrades: K-5Distance: 0.7 mi
- 5/10Emerson Middle SchoolGrades: 6-8Distance: 0.8 mi
- 10/10Maine South High SchoolGrades: 9-12Distance: 1.4 mi
Schools provided by the listing agent
- Elementary: Jefferson School
- Middle: Emerson Middle School
- District: 64
Source: MRED as distributed by MLS GRID. This data may not be complete. We recommend contacting the local school district to confirm school assignments for this home.
- Loading
- Loading



