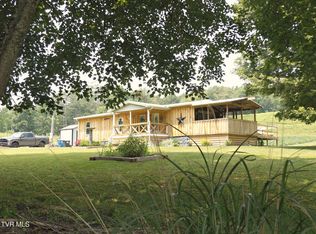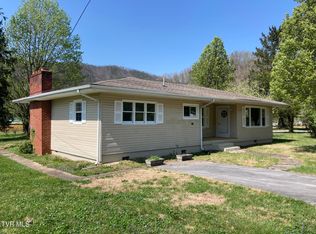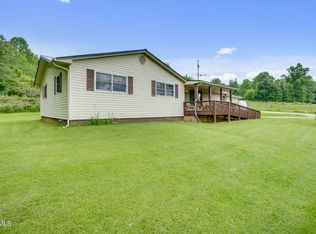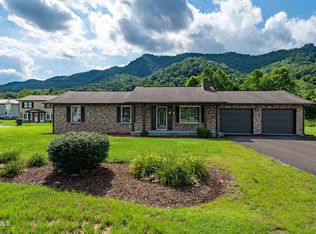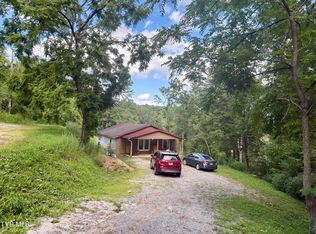Fixer Upper 3 bedroom 2 bath 1,377 square foot brick raised ranch featuring a large living room, eat in kitchen, oil monitor heat, window air, full unfinished basement, wood furnace, metal roof, and a large 1 acre lot. This home is lived in and needs as much notice as possible to show.
Pending
Price cut: $24.9K (12/3)
$225,000
812 Fairview Rd, Hampton, TN 37658
3beds
1,377sqft
Est.:
Single Family Residence, Residential
Built in 1974
1 Acres Lot
$-- Zestimate®
$163/sqft
$-- HOA
What's special
Full unfinished basementOil monitor heatMetal roofWood furnaceEat in kitchenWindow air
- 159 days |
- 56 |
- 0 |
Zillow last checked: 8 hours ago
Listing updated: December 11, 2025 at 11:50am
Listed by:
Jason Blevins 423-335-5338,
Randall Birchfield Real Estate 423-543-5959
Source: TVRMLS,MLS#: 9984683
Facts & features
Interior
Bedrooms & bathrooms
- Bedrooms: 3
- Bathrooms: 2
- Full bathrooms: 2
Heating
- Baseboard, Oil, Wood, Other, See Remarks
Cooling
- Window Unit(s)
Appliances
- Included: Built-In Electric Oven, Cooktop, Dishwasher
- Laundry: Electric Dryer Hookup, Washer Hookup
Features
- Eat-in Kitchen
- Flooring: Carpet, Vinyl
- Basement: Exterior Entry,Interior Entry,Unfinished
- Has fireplace: Yes
- Fireplace features: Living Room
Interior area
- Total structure area: 2,754
- Total interior livable area: 1,377 sqft
Property
Parking
- Total spaces: 2
- Parking features: Asphalt, Carport
- Carport spaces: 2
Features
- Levels: One
- Stories: 1
- Has view: Yes
- View description: Mountain(s)
Lot
- Size: 1 Acres
- Dimensions: 205 x 236IRR
- Topography: Cleared, Level
Details
- Parcel number: 096 030.00
- Zoning: Residential
Construction
Type & style
- Home type: SingleFamily
- Architectural style: Raised Ranch
- Property subtype: Single Family Residence, Residential
Materials
- Brick
- Foundation: Block
- Roof: Metal
Condition
- Average,Fixer
- New construction: No
- Year built: 1974
Utilities & green energy
- Sewer: Septic Tank
- Water: Well
- Utilities for property: Electricity Connected
Community & HOA
Community
- Subdivision: Not In Subdivision
HOA
- Has HOA: No
Location
- Region: Hampton
Financial & listing details
- Price per square foot: $163/sqft
- Tax assessed value: $135,700
- Annual tax amount: $740
- Date on market: 8/19/2025
- Listing terms: Cash,Conventional
- Electric utility on property: Yes
Estimated market value
Not available
Estimated sales range
Not available
$1,844/mo
Price history
Price history
| Date | Event | Price |
|---|---|---|
| 12/11/2025 | Pending sale | $225,000$163/sqft |
Source: TVRMLS #9984683 Report a problem | ||
| 12/3/2025 | Price change | $225,000-10%$163/sqft |
Source: TVRMLS #9984683 Report a problem | ||
| 8/19/2025 | Listed for sale | $249,900+3605%$181/sqft |
Source: TVRMLS #9984683 Report a problem | ||
| 3/22/2012 | Sold | $6,745$5/sqft |
Source: Public Record Report a problem | ||
Public tax history
Public tax history
| Year | Property taxes | Tax assessment |
|---|---|---|
| 2025 | $740 | $33,925 |
| 2024 | $740 | $33,925 |
| 2023 | $740 +7.4% | $33,925 |
Find assessor info on the county website
BuyAbility℠ payment
Est. payment
$1,262/mo
Principal & interest
$1084
Property taxes
$99
Home insurance
$79
Climate risks
Neighborhood: 37658
Nearby schools
GreatSchools rating
- 6/10Hampton Elementary SchoolGrades: PK-8Distance: 6.7 mi
- 4/10Hampton High SchoolGrades: 9-12Distance: 5.9 mi
- 6/10Valley Forge Elementary SchoolGrades: PK-5Distance: 7.9 mi
Schools provided by the listing agent
- Elementary: Hampton
- Middle: Hampton
- High: Hampton
Source: TVRMLS. This data may not be complete. We recommend contacting the local school district to confirm school assignments for this home.
