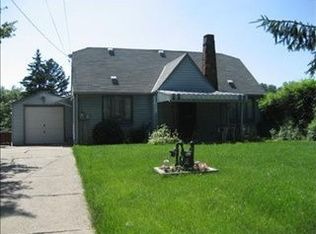Sold for $800,000
$800,000
812 Franklin Rd, Mars, PA 16046
4beds
4,042sqft
Single Family Residence
Built in 1953
4.99 Acres Lot
$798,500 Zestimate®
$198/sqft
$4,572 Estimated rent
Home value
$798,500
$759,000 - $846,000
$4,572/mo
Zestimate® history
Loading...
Owner options
Explore your selling options
What's special
Looking for space, privacy, amazing sunsets, & a true connection to nature— AND convenience? This one-of-a-kind home sits on nearly 5 private, park-like acres minutes from Wexford & Pittsburgh. Completely reimagined in 2017, it offers 4,000+ sq ft of curated comfort w/a layout that checks every box: open, airy, filled w/light, & designed for real life. A 60’ x 16’ maintenance-free deck overlooking your shady grounds, perfect for pets w/the invisible fence already in place. The chef’s kitchen is built to gather around w/10’ island, 6-burner Thermador stovetop + griddle + pot filler, JennAir double ovens, Subzero wine fridge & drawers, plus custom Amish-crafted details—table, stools, mantle, & barn doors. Unwind in the finished walk-out basement that delivers it all: custom wet bar, movie & game room, gym, & a private patio made for summer nights. Hosting holidays, morning coffee on the deck, watching sunsets over your acreage—this home is a vibe, & it’s unforgettable. Owner is an agent.
Zillow last checked: 8 hours ago
Listing updated: November 18, 2025 at 08:21am
Listed by:
Aubre Stacknick 724-765-7000,
PIATT SOTHEBY'S INTERNATIONAL REALTY
Bought with:
Raemie Bachman, RS305387
RE/MAX REALTY BROKERS
Source: WPMLS,MLS#: 1706266 Originating MLS: West Penn Multi-List
Originating MLS: West Penn Multi-List
Facts & features
Interior
Bedrooms & bathrooms
- Bedrooms: 4
- Bathrooms: 5
- Full bathrooms: 4
- 1/2 bathrooms: 1
Primary bedroom
- Level: Upper
- Dimensions: 13x13
Bedroom 2
- Level: Upper
- Dimensions: 10x17
Bedroom 3
- Level: Upper
- Dimensions: 12x13
Bedroom 4
- Level: Upper
- Dimensions: 10x13
Den
- Level: Main
- Dimensions: 7x11
Dining room
- Level: Main
- Dimensions: 11x21
Entry foyer
- Level: Main
- Dimensions: 11x14
Family room
- Level: Lower
- Dimensions: 20x12
Game room
- Level: Lower
- Dimensions: 26x18
Kitchen
- Level: Main
- Dimensions: 18x23
Laundry
- Level: Upper
- Dimensions: 9x10
Living room
- Level: Main
- Dimensions: 22x13
Heating
- Forced Air, Gas
Cooling
- Central Air
Appliances
- Included: Some Electric Appliances, Some Gas Appliances, Cooktop, Dishwasher, Disposal, Refrigerator, Stove
Features
- Wet Bar, Kitchen Island, Pantry, Window Treatments
- Flooring: Ceramic Tile, Vinyl, Carpet
- Windows: Multi Pane, Window Treatments
- Basement: Full,Finished,Walk-Out Access
- Number of fireplaces: 1
- Fireplace features: Gas
Interior area
- Total structure area: 4,042
- Total interior livable area: 4,042 sqft
Property
Parking
- Total spaces: 2
- Parking features: Attached, Garage, Other, Garage Door Opener
- Has attached garage: Yes
Features
- Levels: Two
- Stories: 2
- Pool features: None
Lot
- Size: 4.99 Acres
- Dimensions: 4.989
Details
- Parcel number: 1999D00003000000
Construction
Type & style
- Home type: SingleFamily
- Architectural style: Colonial,Two Story
- Property subtype: Single Family Residence
Materials
- Frame
- Roof: Asphalt
Condition
- Resale
- Year built: 1953
Utilities & green energy
- Sewer: Public Sewer
- Water: Well
Community & neighborhood
Security
- Security features: Security System
Location
- Region: Mars
Price history
| Date | Event | Price |
|---|---|---|
| 11/18/2025 | Sold | $800,000+0%$198/sqft |
Source: | ||
| 11/1/2025 | Pending sale | $799,999$198/sqft |
Source: | ||
| 10/22/2025 | Contingent | $799,999$198/sqft |
Source: | ||
| 9/11/2025 | Listed for sale | $799,999$198/sqft |
Source: | ||
| 8/10/2025 | Contingent | $799,999$198/sqft |
Source: | ||
Public tax history
| Year | Property taxes | Tax assessment |
|---|---|---|
| 2025 | $6,818 +6.2% | $253,600 |
| 2024 | $6,420 +435.2% | $253,600 |
| 2023 | $1,200 | $253,600 |
Find assessor info on the county website
Neighborhood: 16046
Nearby schools
GreatSchools rating
- 10/10Wexford El SchoolGrades: K-3Distance: 2.5 mi
- 8/10Pine-Richland Middle SchoolGrades: 7-8Distance: 3 mi
- 10/10Pine-Richland High SchoolGrades: 9-12Distance: 2.9 mi
Schools provided by the listing agent
- District: Pine/Richland
Source: WPMLS. This data may not be complete. We recommend contacting the local school district to confirm school assignments for this home.
Get pre-qualified for a loan
At Zillow Home Loans, we can pre-qualify you in as little as 5 minutes with no impact to your credit score.An equal housing lender. NMLS #10287.
