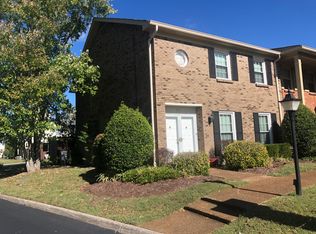Closed
$415,000
812 General George Patton Rd, Nashville, TN 37221
3beds
1,883sqft
Townhouse, Residential, Condominium
Built in 1980
871.2 Square Feet Lot
$385,000 Zestimate®
$220/sqft
$2,484 Estimated rent
Home value
$385,000
$362,000 - $408,000
$2,484/mo
Zestimate® history
Loading...
Owner options
Explore your selling options
What's special
Price drop AND $5,000 seller incentive AND 1% preferred lender incentive!! NEW $150M James Lawson High School & Harpeth Valley Elementary! Stunning 3 bed 2.5 bath townhome is warm, welcoming, & perfectly located in Bellevue 's center in Nashville TN. Only 1 shared wall! Beautiful layout w/ ALL NEW modern lighting & paint throughout. Enjoy the updated & bright kitchen, updated primary vanity, & newly added lights & ceiling fans in bedrooms. Lots of closet space! HVAC, water heater, & radon mitigation system installed in 2018. New dishwasher in 2023. 2 minute trip to the community pool & a shopper's dream with 5 min. drive to grocery, Bellevue One, & the movie theater. Enjoy the neighborhood on the way to the playground & close to Edwin & Percy Warner park & Bellevue Greenway entrances.
Zillow last checked: 8 hours ago
Listing updated: February 23, 2024 at 06:13am
Listing Provided by:
Libby Bruno 615-424-7792,
Compass RE
Bought with:
Lindsay Green, 360581
Redfin
Source: RealTracs MLS as distributed by MLS GRID,MLS#: 2565653
Facts & features
Interior
Bedrooms & bathrooms
- Bedrooms: 3
- Bathrooms: 3
- Full bathrooms: 2
- 1/2 bathrooms: 1
Bedroom 1
- Features: Suite
- Level: Suite
- Area: 168 Square Feet
- Dimensions: 14x12
Bedroom 2
- Area: 130 Square Feet
- Dimensions: 13x10
Bedroom 3
- Area: 120 Square Feet
- Dimensions: 12x10
Den
- Features: Bookcases
- Level: Bookcases
- Area: 192 Square Feet
- Dimensions: 16x12
Kitchen
- Area: 170 Square Feet
- Dimensions: 17x10
Living room
- Features: Combination
- Level: Combination
- Area: 357 Square Feet
- Dimensions: 21x17
Heating
- Central, Electric
Cooling
- Central Air, Electric
Appliances
- Included: Dishwasher, Disposal, Microwave, Refrigerator, Electric Oven, Electric Range
Features
- Flooring: Laminate
- Basement: Slab
- Number of fireplaces: 1
- Fireplace features: Wood Burning
Interior area
- Total structure area: 1,883
- Total interior livable area: 1,883 sqft
- Finished area above ground: 1,883
Property
Parking
- Total spaces: 2
- Parking features: Attached, Asphalt
- Carport spaces: 2
Features
- Levels: Two
- Stories: 2
- Patio & porch: Patio
- Pool features: Association
- Fencing: Privacy
Lot
- Size: 871.20 sqft
- Features: Level
Details
- Parcel number: 142090B81200CO
- Special conditions: Standard
Construction
Type & style
- Home type: Townhouse
- Architectural style: Traditional
- Property subtype: Townhouse, Residential, Condominium
- Attached to another structure: Yes
Materials
- Aluminum Siding, Brick
Condition
- New construction: No
- Year built: 1980
Utilities & green energy
- Sewer: Public Sewer
- Water: Public
- Utilities for property: Electricity Available, Water Available
Community & neighborhood
Location
- Region: Nashville
- Subdivision: River Plantation
HOA & financial
HOA
- Has HOA: Yes
- HOA fee: $200 monthly
- Amenities included: Clubhouse, Pool
- Services included: Maintenance Structure, Maintenance Grounds, Recreation Facilities
Price history
| Date | Event | Price |
|---|---|---|
| 1/18/2025 | Listing removed | $2,250$1/sqft |
Source: Zillow Rentals Report a problem | ||
| 1/11/2025 | Listed for rent | $2,250$1/sqft |
Source: Zillow Rentals Report a problem | ||
| 10/9/2023 | Sold | $415,000-2.4%$220/sqft |
Source: | ||
| 9/12/2023 | Contingent | $425,000$226/sqft |
Source: | ||
| 9/7/2023 | Price change | $425,000-1.2%$226/sqft |
Source: | ||
Public tax history
| Year | Property taxes | Tax assessment |
|---|---|---|
| 2025 | -- | $101,775 +52.1% |
| 2024 | $1,956 | $66,925 |
| 2023 | $1,956 | $66,925 |
Find assessor info on the county website
Neighborhood: River Plantation
Nearby schools
GreatSchools rating
- 6/10Bellevue Middle SchoolGrades: 5-8Distance: 0.8 mi
- 7/10Harpeth Valley Elementary SchoolGrades: PK-4Distance: 1.7 mi
Schools provided by the listing agent
- Elementary: Harpeth Valley Elementary
- Middle: Bellevue Middle
- High: James Lawson High School
Source: RealTracs MLS as distributed by MLS GRID. This data may not be complete. We recommend contacting the local school district to confirm school assignments for this home.
Get a cash offer in 3 minutes
Find out how much your home could sell for in as little as 3 minutes with a no-obligation cash offer.
Estimated market value$385,000
Get a cash offer in 3 minutes
Find out how much your home could sell for in as little as 3 minutes with a no-obligation cash offer.
Estimated market value
$385,000
