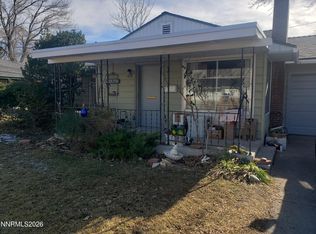Located in west Carson City surrounded by mature trees, sits this gorgeously upgrade home. Step in to the open layout floor plan, ideal for entertaining. The exquisite marble counter tops will impress, the brand-new kitchen is a dream and includes new cabinets/shelves, new appliances and new lighting. Flooring throughout the entire home is new, there is a new water heater, updated lighting in most areas, updated master suite, and updated guest bedroom.
This property is off market, which means it's not currently listed for sale or rent on Zillow. This may be different from what's available on other websites or public sources.
