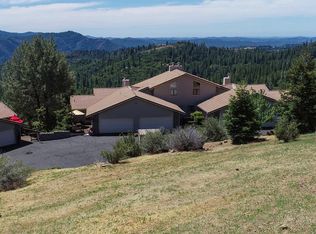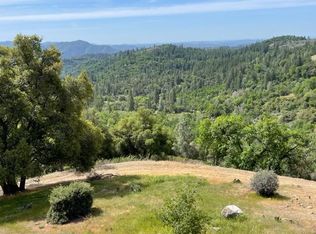Closed
$380,000
812 Laurel Ridge Ct, Murphys, CA 95247
3beds
1,684sqft
Townhouse
Built in 1988
1,742.4 Square Feet Lot
$380,500 Zestimate®
$226/sqft
$2,438 Estimated rent
Home value
$380,500
$335,000 - $430,000
$2,438/mo
Zestimate® history
Loading...
Owner options
Explore your selling options
What's special
Experience 360-Degree unobstructed mountian and foothill Views and Peace of Mind in Historic Murphys. Welcome to your fully furnished mountain retreat in Forest Meadows a gated golf course community just minutes from vibrant downtown Murphys. This stunning tri-level home boasts unparalleled 360-degree views from every room, two expansive private decks, and soaring cathedral ceilings that fill the open-concept living space with natural light. Meticulously maintained and beautifully designed, this property offers an ideal blend of sophistication and comfort. The fire insurance is covered through the HOA, which also maintains the exterior, roof, paint, and snow removal giving you true lock-and-leave ease. Spanish tile roofing and well-manicured grounds create lasting curb appeal. Inside, every detail is thoughtfully curated from designer finishes to the serene master suite, where you can wake up each day to breathtaking vistas. Whether enjoying a quiet evening under the stars on your private deck or hosting friends for a weekend getaway, this home is your personal sanctuary. Forest Meadows offers a full suite of amenities, including two pools, tennis courts, walking trails, clubhouse activities, and year-round recreation. This is more than a home it's a lifestyle nestled in the heart of California's beloved wine country. Don't miss this opportunity to own one of the most picturesque properties in the community. Schedule your private tour today!
Zillow last checked: 8 hours ago
Listing updated: August 08, 2025 at 03:58pm
Listed by:
Stephenie Flood DRE #01299222 916-536-7600,
RE/MAX Gold - Murphys,
Patty Zunino DRE #01133446 209-480-5849,
RE/MAX Gold - Murphys
Bought with:
Duane Papais, DRE #00523488
RE/MAX Gold - Murphys
Source: MetroList Services of CA,MLS#: 224601148Originating MLS: MetroList Services, Inc.
Facts & features
Interior
Bedrooms & bathrooms
- Bedrooms: 3
- Bathrooms: 3
- Full bathrooms: 2
- Partial bathrooms: 1
Primary bedroom
- Features: Walk-In Closet, Balcony
Dining room
- Features: Dining/Family Combo
Kitchen
- Features: Kitchen/Family Combo, Tile Counters
Heating
- Fireplace(s), Central
Cooling
- Central Air
Appliances
- Included: Disposal, Free-Standing Electric Oven, Free-Standing Electric Range, Free-Standing Refrigerator, Dishwasher
- Laundry: Laundry Room, Inside Room
Features
- Flooring: Laminate, Carpet
- Number of fireplaces: 1
- Fireplace features: Wood Burning, Family Room
Interior area
- Total interior livable area: 1,684 sqft
Property
Parking
- Total spaces: 2
- Parking features: Garage Faces Front, Guest, Detached
- Garage spaces: 2
Features
- Stories: 1
- Entry location: Close to Clubhouse
- Exterior features: Balcony
Lot
- Size: 1,742 sqft
- Features: See Remarks, Low Maintenance, Cul-De-Sac
Details
- Parcel number: 034079006000
- Zoning description: R1-Single Family
Construction
Type & style
- Home type: Townhouse
- Architectural style: Contemporary
- Property subtype: Townhouse
Materials
- Wood
- Roof: Spanish Tile
Condition
- Year built: 1988
Utilities & green energy
- Water: Public
- Utilities for property: Sewer Connected, Public
Community & neighborhood
Community
- Community features: Gated
Location
- Region: Murphys
HOA & financial
HOA
- Has HOA: Yes
- HOA fee: $478 monthly
- Amenities included: Pool, Recreation Facilities, Clubhouse
- Services included: Security, Pool
Other
Other facts
- Price range: $379.9K - $380K
- Road surface type: Paved
Price history
| Date | Event | Price |
|---|---|---|
| 7/25/2025 | Sold | $380,000+0%$226/sqft |
Source: MetroList Services of CA #224601148 Report a problem | ||
| 6/27/2025 | Pending sale | $379,900$226/sqft |
Source: CCARMLS #202401949 Report a problem | ||
| 5/12/2025 | Price change | $379,900-5%$226/sqft |
Source: CCARMLS #202401949 Report a problem | ||
| 3/10/2025 | Price change | $399,750-1.3%$237/sqft |
Source: CCARMLS #202401949 Report a problem | ||
| 1/14/2025 | Price change | $405,000-0.5%$240/sqft |
Source: CCARMLS #202401949 Report a problem | ||
Public tax history
| Year | Property taxes | Tax assessment |
|---|---|---|
| 2025 | $3,477 +1% | $270,394 +2% |
| 2024 | $3,443 +1.9% | $265,093 +2% |
| 2023 | $3,379 +5.9% | $259,896 +2% |
Find assessor info on the county website
Neighborhood: 95247
Nearby schools
GreatSchools rating
- 7/10Albert A. Michelson Elementary SchoolGrades: K-5Distance: 3.8 mi
- 6/10Avery Middle SchoolGrades: 6-8Distance: 3.1 mi
- 7/10Bret Harte Union High SchoolGrades: 9-12Distance: 10.3 mi
Get pre-qualified for a loan
At Zillow Home Loans, we can pre-qualify you in as little as 5 minutes with no impact to your credit score.An equal housing lender. NMLS #10287.

