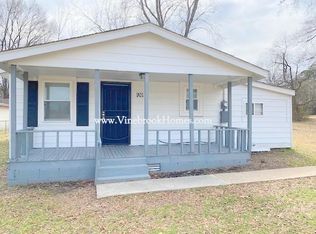Immaculate &spacious 4BR/2BA featuring very lg. master w/new flooring, walk-in closet. Mstr bath has 2 vanities w/vessel sinks. Lg open kitchen w/island& breakfast bar, tile in all wet areas. Hardwood floors have been refinished w/a beautiful, dark antiqued finish. New roof, windows soffit & fascia in 2015. New deck in 2016. New paint in 2018. Stainless refrigerator will stay. Det. garage is plumbed for a bathroom & seller has split system (HVAC units) for it that can stay but are not installed.
This property is off market, which means it's not currently listed for sale or rent on Zillow. This may be different from what's available on other websites or public sources.

