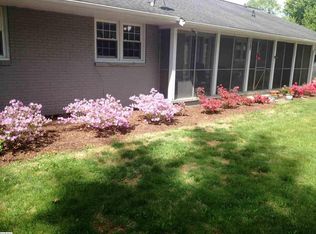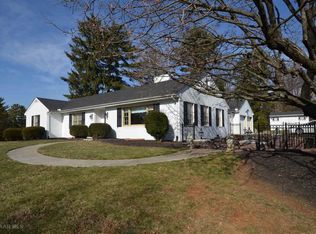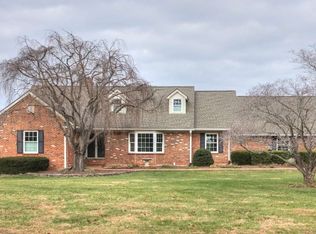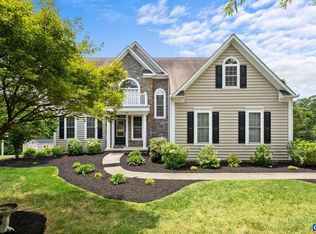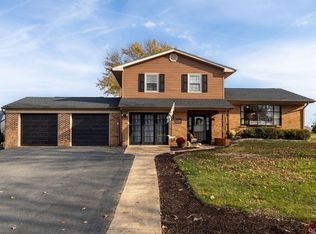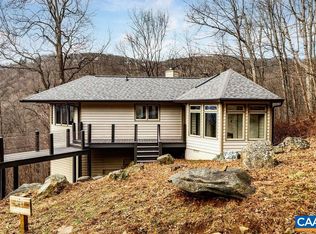Tee Time! Amazing Brick Home Overlooking Golf Course with Seasonal Mountain Views and with plenty of space for everyone. Perfect for multigenerational family. Offering 2 Primary Suites on Main Floor. Wonderful for Entertaining with family friendly kitchen, Den with Bar, Family Rm with Fire Place. Wood Beam ceilings, Eat in Kitchen ,Gleaming Parquet floors and much more. Recreation Room ,workshop, stg room in bsmt. 4 Car garage/carport and manicured 1 Ac lot. Hugh covered Patio with a wet bar. No detail overlooked. Only 25 mins to Charlottesville and 35 mins to Harrisonburg.
Active
Price cut: $10K (1/15)
$715,000
812 Meadowbrook Rd, Waynesboro, VA 22980
4beds
5,557sqft
Est.:
Single Family Residence
Built in 1972
1.03 Acres Lot
$704,500 Zestimate®
$129/sqft
$-- HOA
What's special
Seasonal mountain viewsOverlooking golf courseRecreation roomBrick homeFamily friendly kitchenWood beam ceilingsGleaming parquet floors
- 2 days |
- 627 |
- 8 |
Zillow last checked: 8 hours ago
Listing updated: January 15, 2026 at 11:27am
Listed by:
RICHARD CLARK 540-649-2219,
WESTHILLS LTD. REALTORS
Source: CAAR,MLS#: 663618 Originating MLS: Greater Augusta Association of Realtors Inc
Originating MLS: Greater Augusta Association of Realtors Inc
Tour with a local agent
Facts & features
Interior
Bedrooms & bathrooms
- Bedrooms: 4
- Bathrooms: 5
- Full bathrooms: 3
- 1/2 bathrooms: 2
- Main level bathrooms: 3
- Main level bedrooms: 1
Rooms
- Room types: Bathroom, Bonus Room, Bedroom, Den, Dining Room, Family Room, Full Bath, Foyer, Half Bath, Kitchen, Laundry, Living Room, Office, Recreation, Utility Room
Primary bedroom
- Level: First
Primary bedroom
- Level: First
Bedroom
- Level: Second
Bedroom
- Level: Second
Primary bathroom
- Level: First
Primary bathroom
- Level: First
Bathroom
- Level: Second
Bonus room
- Level: Second
Den
- Level: First
Dining room
- Level: First
Family room
- Level: First
Foyer
- Level: First
Half bath
- Level: First
Half bath
- Level: Second
Kitchen
- Level: First
Laundry
- Level: First
Living room
- Level: First
Office
- Level: Second
Recreation
- Level: Basement
Utility room
- Level: Basement
Heating
- Central, Forced Air, Natural Gas
Cooling
- Central Air
Appliances
- Included: Built-In Oven, Double Oven, Dishwasher, Electric Cooktop, Disposal, Microwave, Refrigerator, Trash Compactor, Dryer, Washer
Features
- Intercom, Primary Downstairs, Entrance Foyer, Eat-in Kitchen, Home Office, Kitchen Island, Utility Room, Vaulted Ceiling(s)
- Flooring: Carpet, Parquet, Vinyl
- Windows: Double Pane Windows, Insulated Windows
- Basement: Exterior Entry,Full,Interior Entry,Walk-Out Access
- Number of fireplaces: 1
- Fireplace features: One, Gas Log, Wood Burning Stove
Interior area
- Total structure area: 7,136
- Total interior livable area: 5,557 sqft
- Finished area above ground: 5,077
- Finished area below ground: 480
Property
Parking
- Total spaces: 6
- Parking features: Attached, Basement, Electricity, Garage, Garage Door Opener, Garage Faces Side
- Attached garage spaces: 2
- Carport spaces: 4
- Covered spaces: 6
Features
- Levels: Two
- Stories: 2
- Patio & porch: Brick, Covered, Front Porch, Patio, Porch
- Exterior features: Fence
- Pool features: None
- Fencing: Partial
- Has view: Yes
- View description: Golf Course, Mountain(s)
Lot
- Size: 1.03 Acres
- Features: Garden, Landscaped, On Golf Course
Details
- Additional structures: Shed(s)
- Parcel number: 7
- Zoning description: RS-12 Single Family Residential
- Other equipment: Intercom
Construction
Type & style
- Home type: SingleFamily
- Architectural style: Tudor
- Property subtype: Single Family Residence
Materials
- Brick, Stick Built, Wood Siding
- Foundation: Block
- Roof: Composition,Shingle
Condition
- New construction: No
- Year built: 1972
Utilities & green energy
- Sewer: Public Sewer
- Water: Public
- Utilities for property: Cable Available, Fiber Optic Available
Community & HOA
Community
- Security: Security System, Smoke Detector(s)
- Subdivision: BRANDON COURT
HOA
- Has HOA: No
Location
- Region: Waynesboro
Financial & listing details
- Price per square foot: $129/sqft
- Tax assessed value: $529,400
- Annual tax amount: $4,183
- Date on market: 4/24/2025
- Cumulative days on market: 239 days
Estimated market value
$704,500
$669,000 - $740,000
$3,341/mo
Price history
Price history
| Date | Event | Price |
|---|---|---|
| 1/15/2026 | Price change | $715,000-1.4%$129/sqft |
Source: | ||
| 9/22/2025 | Price change | $725,000-3.2%$130/sqft |
Source: | ||
| 8/4/2025 | Price change | $749,000-5.8%$135/sqft |
Source: | ||
| 4/24/2025 | Listed for sale | $795,000+129.1%$143/sqft |
Source: | ||
| 6/17/2015 | Sold | $347,000-0.9%$62/sqft |
Source: Public Record Report a problem | ||
Public tax history
Public tax history
| Year | Property taxes | Tax assessment |
|---|---|---|
| 2024 | $4,076 | $529,400 |
| 2023 | $4,076 -2.2% | $529,400 +14.3% |
| 2022 | $4,167 | $463,000 |
Find assessor info on the county website
BuyAbility℠ payment
Est. payment
$4,088/mo
Principal & interest
$3439
Property taxes
$399
Home insurance
$250
Climate risks
Neighborhood: 22980
Nearby schools
GreatSchools rating
- 6/10Westwood Hills Elementary SchoolGrades: K-5Distance: 0.5 mi
- 3/10Kate Collins Middle SchoolGrades: 6-8Distance: 1.7 mi
- 2/10Waynesboro High SchoolGrades: 9-12Distance: 2.4 mi
Schools provided by the listing agent
- Elementary: Westwood Hills
- Middle: Kate Collins
- High: Waynesboro
Source: CAAR. This data may not be complete. We recommend contacting the local school district to confirm school assignments for this home.
- Loading
- Loading
