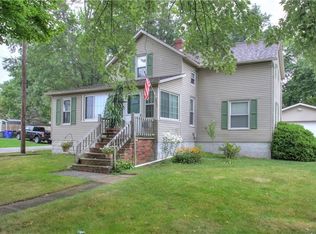Sold for $190,000
$190,000
812 Mill Rd, Ravenna, OH 44266
3beds
1,158sqft
Single Family Residence
Built in 1850
10,798.52 Square Feet Lot
$201,800 Zestimate®
$164/sqft
$1,359 Estimated rent
Home value
$201,800
Estimated sales range
Not available
$1,359/mo
Zestimate® history
Loading...
Owner options
Explore your selling options
What's special
Welcome to this Charming Ranch home located on a quiet dead end street. This newly updated home features 3 nice sized bedrooms, 1 new full bathroom, kitchen with a morning room/eat-in kitchen, gas range, refrigerator, 1st floor laundry for convenience. (washer & dryer do not convey) You will find a full basement, sump pump, (waterproofed in 1999), a large rear deck perfect for entertaining and leads out to a spacious back yard, enjoy your enclosed front porch, a large 2 car detached garage with plenty of storage, concrete driveway, and an extra storage shed. This newly renovated home includes the following updates: a new support beam in the basement, concrete pads for supports, new plumbing, paint, floors have been leveled, new sub-floor, new LTV flooring throughout along with new trim. siding and roof 2020 (house and garage) This home is move in ready and waiting for you. Schedule your showing today!
Zillow last checked: 8 hours ago
Listing updated: July 08, 2025 at 02:04pm
Listing Provided by:
Holly Ritchie lori@hrtsold.com330-550-5444,
Keller Williams Chervenic Rlty
Bought with:
Holly Ritchie, 2001021919
Keller Williams Chervenic Rlty
Source: MLS Now,MLS#: 5116333 Originating MLS: Youngstown Columbiana Association of REALTORS
Originating MLS: Youngstown Columbiana Association of REALTORS
Facts & features
Interior
Bedrooms & bathrooms
- Bedrooms: 3
- Bathrooms: 1
- Full bathrooms: 1
- Main level bathrooms: 1
- Main level bedrooms: 3
Bedroom
- Description: Flooring: Luxury Vinyl Tile
- Level: First
- Dimensions: 10 x 14
Bedroom
- Description: Flooring: Luxury Vinyl Tile
- Level: First
- Dimensions: 10 x 12
Primary bathroom
- Description: Flooring: Carpet
- Level: First
- Dimensions: 12 x 15
Dining room
- Description: Flooring: Luxury Vinyl Tile
- Level: First
- Dimensions: 13 x 14
Family room
- Description: Flooring: Luxury Vinyl Tile
- Level: First
- Dimensions: 10 x 15
Kitchen
- Description: Flooring: Luxury Vinyl Tile
- Level: First
- Dimensions: 10 x 12
Heating
- Forced Air, Gas
Cooling
- Central Air
Appliances
- Laundry: Main Level
Features
- Basement: Full,Sump Pump,Unfinished
- Has fireplace: No
Interior area
- Total structure area: 1,158
- Total interior livable area: 1,158 sqft
- Finished area above ground: 1,158
Property
Parking
- Total spaces: 2
- Parking features: Concrete, Driveway, Detached, Garage
- Garage spaces: 2
Features
- Levels: One
- Stories: 1
- Patio & porch: Rear Porch, Deck, Enclosed, Front Porch, Patio, Porch
- Exterior features: Storage
Lot
- Size: 10,798 sqft
- Dimensions: 60 x 180
- Features: Back Yard, City Lot
Details
- Additional structures: Garage(s), Shed(s)
- Parcel number: 313051000128000
Construction
Type & style
- Home type: SingleFamily
- Architectural style: Conventional,Ranch
- Property subtype: Single Family Residence
Materials
- Vinyl Siding
- Roof: Asphalt,Fiberglass
Condition
- Updated/Remodeled
- Year built: 1850
Utilities & green energy
- Sewer: Public Sewer
- Water: Public
Community & neighborhood
Location
- Region: Ravenna
- Subdivision: S & W Qtr
Other
Other facts
- Listing terms: Cash,Conventional,FHA,VA Loan
Price history
| Date | Event | Price |
|---|---|---|
| 5/29/2025 | Sold | $190,000+0.5%$164/sqft |
Source: | ||
| 5/9/2025 | Pending sale | $189,000$163/sqft |
Source: | ||
| 5/6/2025 | Listed for sale | $189,000$163/sqft |
Source: | ||
| 5/2/2025 | Pending sale | $189,000$163/sqft |
Source: | ||
| 4/28/2025 | Listed for sale | $189,000+33.1%$163/sqft |
Source: | ||
Public tax history
| Year | Property taxes | Tax assessment |
|---|---|---|
| 2024 | $1,606 +28.3% | $44,040 +56.7% |
| 2023 | $1,251 0% | $28,110 |
| 2022 | $1,252 -0.1% | $28,110 |
Find assessor info on the county website
Neighborhood: 44266
Nearby schools
GreatSchools rating
- 6/10West Main Elementary SchoolGrades: 3-4Distance: 0.4 mi
- 3/10Brown Middle SchoolGrades: 5-9Distance: 0.6 mi
- 5/10Ravenna High SchoolGrades: 9-12Distance: 1.2 mi
Schools provided by the listing agent
- District: Ravenna CSD - 6706
Source: MLS Now. This data may not be complete. We recommend contacting the local school district to confirm school assignments for this home.
Get a cash offer in 3 minutes
Find out how much your home could sell for in as little as 3 minutes with a no-obligation cash offer.
Estimated market value
$201,800
