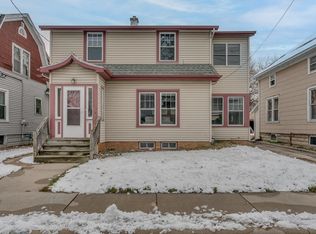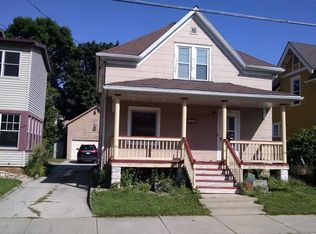Sold
$225,000
812 N Clark St, Appleton, WI 54911
3beds
1,266sqft
Single Family Residence
Built in 1926
3,484.8 Square Feet Lot
$234,200 Zestimate®
$178/sqft
$1,707 Estimated rent
Home value
$234,200
$208,000 - $262,000
$1,707/mo
Zestimate® history
Loading...
Owner options
Explore your selling options
What's special
Completely updated 3 bedroom 2 story character home in the heart of Appleton. Nice floor plan with dining room open to the kitchen and living room. Refinished wood work with crown molding, tall baseboard trim and tons of built-ins. Kitchen features white shaker cabinets, seamless quartz countertops with breakfast bar, tile backsplash and stainless steel appliance package. Commercial grade flooring and thermal vinyl energy efficient windows throughout. Spacious bathroom features vaulted ceiling, tiled shower tub combo and white shaker vanity. Tons of natural light. Nice partly fenced in backyard with patio and pergola. Unfinished lower level that's ready to be finished with new windows and toilet, stubbed for additional bathroom. Every detail has been updated!
Zillow last checked: 8 hours ago
Listing updated: May 18, 2025 at 06:20pm
Listed by:
Marc E Weinstein 920-915-9249,
LPT Realty
Bought with:
Marc E Weinstein
LPT Realty
Source: RANW,MLS#: 50306971
Facts & features
Interior
Bedrooms & bathrooms
- Bedrooms: 3
- Bathrooms: 1
- Full bathrooms: 1
Bedroom 1
- Level: Upper
- Dimensions: 13x11
Bedroom 2
- Level: Upper
- Dimensions: 10x13
Bedroom 3
- Level: Upper
- Dimensions: 09x10
Dining room
- Level: Main
- Dimensions: 11x13
Kitchen
- Level: Main
- Dimensions: 09x09
Living room
- Level: Main
- Dimensions: 21x13
Heating
- Forced Air
Cooling
- Forced Air, Central Air
Appliances
- Included: Microwave, Range, Refrigerator
Features
- Basement: Full
- Has fireplace: No
- Fireplace features: None
Interior area
- Total interior livable area: 1,266 sqft
- Finished area above ground: 1,266
- Finished area below ground: 0
Property
Parking
- Total spaces: 1
- Parking features: Detached, Garage Door Opener
- Garage spaces: 1
Lot
- Size: 3,484 sqft
Details
- Parcel number: 316003600
- Zoning: Residential
- Special conditions: Arms Length
Construction
Type & style
- Home type: SingleFamily
- Architectural style: Prairie
- Property subtype: Single Family Residence
Materials
- Vinyl Siding
- Foundation: Block
Condition
- New construction: No
- Year built: 1926
Utilities & green energy
- Sewer: Public Sewer
- Water: Public
Community & neighborhood
Location
- Region: Appleton
Price history
| Date | Event | Price |
|---|---|---|
| 5/16/2025 | Sold | $225,000+0%$178/sqft |
Source: RANW #50306971 Report a problem | ||
| 5/1/2025 | Contingent | $224,900$178/sqft |
Source: | ||
| 4/25/2025 | Listed for sale | $224,900+221.7%$178/sqft |
Source: RANW #50306971 Report a problem | ||
| 8/1/2001 | Sold | $69,900$55/sqft |
Source: RANW #2012521 Report a problem | ||
Public tax history
| Year | Property taxes | Tax assessment |
|---|---|---|
| 2024 | $1,598 -3.7% | $119,200 |
| 2023 | $1,660 -0.8% | $119,200 +35% |
| 2022 | $1,673 -6.6% | $88,300 |
Find assessor info on the county website
Neighborhood: Central
Nearby schools
GreatSchools rating
- 1/10Columbus Elementary SchoolGrades: PK-6Distance: 0.2 mi
- NAAppleviewGrades: PK-12Distance: 0.4 mi
- 7/10North High SchoolGrades: 9-12Distance: 3.6 mi

Get pre-qualified for a loan
At Zillow Home Loans, we can pre-qualify you in as little as 5 minutes with no impact to your credit score.An equal housing lender. NMLS #10287.

