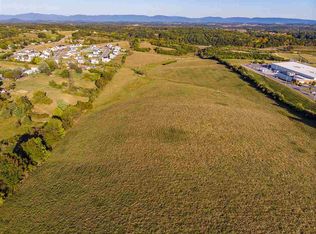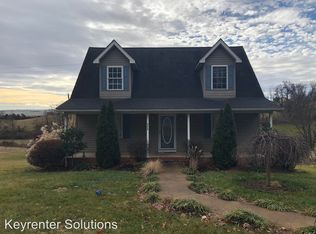Closed
$415,000
812 New Hope Rd, Staunton, VA 24401
4beds
3,080sqft
Single Family Residence
Built in 2002
1.11 Acres Lot
$448,100 Zestimate®
$135/sqft
$2,634 Estimated rent
Home value
$448,100
$426,000 - $471,000
$2,634/mo
Zestimate® history
Loading...
Owner options
Explore your selling options
What's special
Stunning 4-bed, 3-bath home offering spacious and flexible living options. Large updated eat-in kitchen with luxury vinyl flooring that creates an inviting atmosphere. The master suite is a true retreat, with its own en-suite bathroom. This home provides opportunity for dual living with a complete lower level featuring, a kitchen, full bath, bedroom, bonus room, and a generous living space, perfect for extended family or guests. The possibilities are endless! The upgraded large back deck, complete with new trex decking, offers an unbelievable view and feels like your own private oasis. The yard is a dream come true, with 1.11 acres of outstretched land, pristine landscaping, storage building with electricity, and an ideal setup for outdoor activities and relaxation. Nestled in a quiet neighborhood, you’ll enjoy the serenity of the area while still having quick and convenient access to downtown Staunton and local shopping & dining. This home is the perfect blend of comfort, luxury, and endless potential. Don’t miss out on this rare opportunity!
Zillow last checked: 8 hours ago
Listing updated: February 08, 2025 at 09:32am
Listed by:
MATTHEW PETTWAY 540-569-6038,
NEST REALTY GROUP STAUNTON
Bought with:
AMY SHEADS, 0225257059
THE HOGAN GROUP-CHARLOTTESVILLE
Source: CAAR,MLS#: 646992 Originating MLS: Greater Augusta Association of Realtors Inc
Originating MLS: Greater Augusta Association of Realtors Inc
Facts & features
Interior
Bedrooms & bathrooms
- Bedrooms: 4
- Bathrooms: 3
- Full bathrooms: 3
- Main level bathrooms: 2
- Main level bedrooms: 3
Heating
- Electric, Forced Air
Cooling
- Central Air
Appliances
- Included: Dishwasher, Electric Range, Disposal, Microwave, Refrigerator
- Laundry: Washer Hookup, Dryer Hookup
Features
- Additional Living Quarters, Double Vanity, Primary Downstairs, Second Kitchen, Walk-In Closet(s), Eat-in Kitchen
- Flooring: Carpet, Luxury Vinyl Plank
- Windows: Double Pane Windows, Vinyl
- Basement: Exterior Entry,Full,Finished,Heated,Interior Entry,Sump Pump,Walk-Out Access
Interior area
- Total structure area: 3,636
- Total interior livable area: 3,080 sqft
- Finished area above ground: 1,680
- Finished area below ground: 1,400
Property
Parking
- Total spaces: 1
- Parking features: Asphalt, Attached, Basement, Electricity, Garage, Garage Door Opener, Off Street, Garage Faces Side
- Attached garage spaces: 1
Features
- Levels: One
- Stories: 1
- Patio & porch: Composite, Concrete, Deck, Front Porch, Porch
Lot
- Size: 1.11 Acres
- Features: Landscaped, Private
- Topography: Rolling
Details
- Additional structures: Shed(s)
- Parcel number: 9613
- Zoning description: R-1 General Residential District
Construction
Type & style
- Home type: SingleFamily
- Property subtype: Single Family Residence
Materials
- Brick, Stick Built, Vinyl Siding
- Foundation: Block, Brick/Mortar
- Roof: Composition,Shingle
Condition
- New construction: No
- Year built: 2002
Utilities & green energy
- Sewer: Public Sewer
- Water: Public
- Utilities for property: Cable Available, Satellite Internet Available
Community & neighborhood
Security
- Security features: Surveillance System
Location
- Region: Staunton
- Subdivision: NONE
Price history
| Date | Event | Price |
|---|---|---|
| 2/6/2024 | Sold | $415,000-2.4%$135/sqft |
Source: | ||
| 1/5/2024 | Pending sale | $425,000$138/sqft |
Source: | ||
| 12/30/2023 | Listed for sale | $425,000$138/sqft |
Source: | ||
| 12/26/2023 | Pending sale | $425,000$138/sqft |
Source: | ||
| 10/26/2023 | Listed for sale | $425,000-1.2%$138/sqft |
Source: | ||
Public tax history
| Year | Property taxes | Tax assessment |
|---|---|---|
| 2025 | $3,766 +34.5% | $413,900 +31.5% |
| 2024 | $2,801 | $314,700 |
| 2023 | $2,801 +21% | $314,700 +25% |
Find assessor info on the county website
Neighborhood: 24401
Nearby schools
GreatSchools rating
- 7/10Bessie Weller Elementary SchoolGrades: K-5Distance: 2.4 mi
- 6/10Shelburne Middle SchoolGrades: 6-8Distance: 3.9 mi
- 4/10Staunton High SchoolGrades: 9-12Distance: 1.8 mi
Schools provided by the listing agent
- Elementary: Bessie Weller
- Middle: Shelburne
- High: Staunton
Source: CAAR. This data may not be complete. We recommend contacting the local school district to confirm school assignments for this home.
Get pre-qualified for a loan
At Zillow Home Loans, we can pre-qualify you in as little as 5 minutes with no impact to your credit score.An equal housing lender. NMLS #10287.
Sell for more on Zillow
Get a Zillow Showcase℠ listing at no additional cost and you could sell for .
$448,100
2% more+$8,962
With Zillow Showcase(estimated)$457,062

