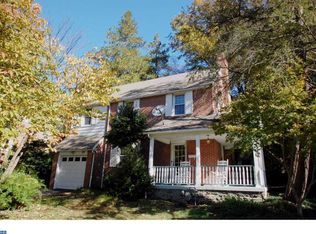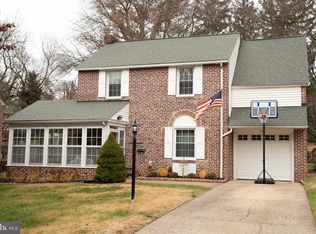Sold for $432,500
$432,500
812 Pleasant Hill Rd, Wallingford, PA 19086
5beds
2,193sqft
Single Family Residence
Built in 1939
9,148 Square Feet Lot
$438,900 Zestimate®
$197/sqft
$3,617 Estimated rent
Home value
$438,900
$395,000 - $487,000
$3,617/mo
Zestimate® history
Loading...
Owner options
Explore your selling options
What's special
Welcome to 812 Pleasant Hill Road, Wallingford, PA — a spacious and well-maintained 5-bedroom, 2.5-bath single-family home nestled in a desirable residential neighborhood. Situated in the heart of Wallingford, this home offers the tranquility of suburban living while being conveniently close to local amenities, parks, and major commuter routes. It also lies within the highly regarded Wallingford-Swarthmore School District. Inside, you'll find generous living space, including a finished basement—perfect for a recreation room, home office, or extra storage. The main level features an open, light-filled layout with seamless flow between the living, dining, and kitchen areas. A convenient half-bath is also located on this floor. Upstairs, the second level hosts five bedrooms and two full bathrooms. The primary suite includes its own ensuite bath for added privacy and comfort. Additionally, there's a bonus room in the attic with its own living area—ideal for a guest suite, playroom, or private retreat. The attached garage offers easy access and extra storage. Step outside to a recently updated patio, perfect for al fresco dining or relaxing outdoors. The backyard also includes a swimming pool, with a quote in place to complete final updates—offering the potential for your own summer oasis. Don’t miss this opportunity to make this charming and versatile home your own!
Zillow last checked: 8 hours ago
Listing updated: August 05, 2025 at 07:35am
Listed by:
Abdul Diallo 267-243-6145,
KW Empower
Bought with:
Raj Patel, RS334637
Springer Realty Group
Source: Bright MLS,MLS#: PADE2090524
Facts & features
Interior
Bedrooms & bathrooms
- Bedrooms: 5
- Bathrooms: 3
- Full bathrooms: 2
- 1/2 bathrooms: 1
- Main level bathrooms: 1
Basement
- Area: 0
Heating
- Hot Water, Natural Gas
Cooling
- Central Air, Natural Gas
Appliances
- Included: Gas Water Heater
- Laundry: Hookup
Features
- Basement: Finished
- Number of fireplaces: 1
Interior area
- Total structure area: 2,193
- Total interior livable area: 2,193 sqft
- Finished area above ground: 2,193
- Finished area below ground: 0
Property
Parking
- Total spaces: 1
- Parking features: Garage Faces Front, Attached, Driveway
- Attached garage spaces: 1
- Has uncovered spaces: Yes
Accessibility
- Accessibility features: Accessible Entrance
Features
- Levels: Two and One Half
- Stories: 2
- Has private pool: Yes
- Pool features: Other, Private
Lot
- Size: 9,148 sqft
- Dimensions: 65.00 x 140.00
Details
- Additional structures: Above Grade, Below Grade
- Parcel number: 34000196600
- Zoning: R-10 SINGLE FAMILY
- Special conditions: Standard
Construction
Type & style
- Home type: SingleFamily
- Architectural style: Cape Cod
- Property subtype: Single Family Residence
Materials
- Brick
- Foundation: Other
Condition
- New construction: No
- Year built: 1939
Utilities & green energy
- Sewer: Public Sewer
- Water: Public
Community & neighborhood
Location
- Region: Wallingford
- Subdivision: Spring Oak Ests
- Municipality: NETHER PROVIDENCE TWP
Other
Other facts
- Listing agreement: Exclusive Right To Sell
- Listing terms: Cash,Conventional,FHA,FHA 203(b),FHA 203(k),VA Loan
- Ownership: Fee Simple
Price history
| Date | Event | Price |
|---|---|---|
| 8/5/2025 | Sold | $432,500-3.9%$197/sqft |
Source: | ||
| 7/10/2025 | Pending sale | $449,900$205/sqft |
Source: | ||
| 6/24/2025 | Price change | $449,900-9.8%$205/sqft |
Source: | ||
| 5/29/2025 | Price change | $499,000-12.3%$228/sqft |
Source: | ||
| 5/13/2025 | Listed for sale | $569,000$259/sqft |
Source: | ||
Public tax history
| Year | Property taxes | Tax assessment |
|---|---|---|
| 2025 | $12,393 +2.4% | $339,410 |
| 2024 | $12,101 +4.1% | $339,410 |
| 2023 | $11,627 +0.4% | $339,410 |
Find assessor info on the county website
Neighborhood: 19086
Nearby schools
GreatSchools rating
- 7/10Nether Providence El SchoolGrades: K-5Distance: 0.6 mi
- 6/10Strath Haven Middle SchoolGrades: 6-8Distance: 1.1 mi
- 9/10Strath Haven High SchoolGrades: 9-12Distance: 1.1 mi
Schools provided by the listing agent
- District: Wallingford-swarthmore
Source: Bright MLS. This data may not be complete. We recommend contacting the local school district to confirm school assignments for this home.
Get a cash offer in 3 minutes
Find out how much your home could sell for in as little as 3 minutes with a no-obligation cash offer.
Estimated market value$438,900
Get a cash offer in 3 minutes
Find out how much your home could sell for in as little as 3 minutes with a no-obligation cash offer.
Estimated market value
$438,900

