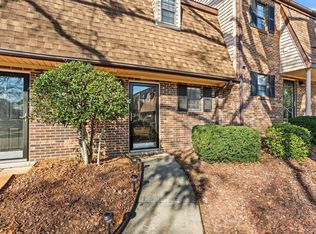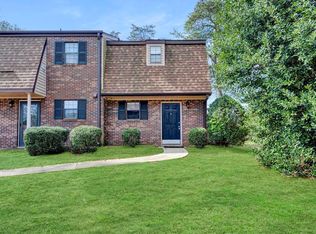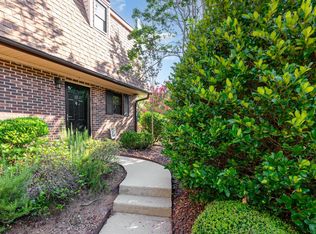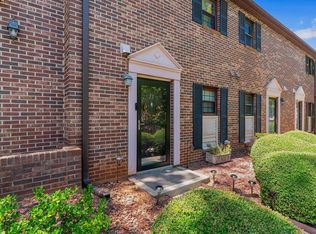Sold co op member
$185,000
812 Reid School Rd, Taylors, SC 29687
2beds
1,200sqft
Condominium
Built in 1980
-- sqft lot
$-- Zestimate®
$154/sqft
$1,431 Estimated rent
Home value
Not available
Estimated sales range
Not available
$1,431/mo
Zestimate® history
Loading...
Owner options
Explore your selling options
What's special
Don't miss the rare opportunity to own this move-in ready 2 Bed / 1.5 Bath home in highly sought after Taylors SC! The home has been well kept, has had thoughtful updates, and has been freshly painted throughout. Both bedrooms are generously sized and both have walk-in closets. All appliances including (refrigerator, washer, dryer) come with the home. Nestled in the quiet Townes At Edwards Mill community, yet conveniently located 3 minutes away from shops and dining on Wade Hampton BLVD, 10 minutes from Downtown Greer, and 15 minutes from Downtown Greenville. Excellent location, excellent home, excellent opportunity to make it yours!
Zillow last checked: 8 hours ago
Listing updated: October 03, 2025 at 06:01pm
Listed by:
Robert J Casey 864-517-8240,
Ponce Realty Group
Bought with:
Michael Jones, SC
EXP Realty LLC
Source: SAR,MLS#: 326626
Facts & features
Interior
Bedrooms & bathrooms
- Bedrooms: 2
- Bathrooms: 2
- Full bathrooms: 1
- 1/2 bathrooms: 1
Primary bedroom
- Level: Second
- Area: 168.75
- Dimensions: 15'x11'3"
Bedroom 2
- Level: Second
- Area: 139
- Dimensions: 11'7"x12"
Dining room
- Level: First
- Area: 109.86
- Dimensions: 11'8"x9'5"
Kitchen
- Level: First
- Area: 93.53
- Dimensions: 7'7"x12'4"
Living room
- Level: First
- Area: 186.25
- Dimensions: 15'x12'5"
Heating
- Forced Air, Electricity
Cooling
- Central Air, Electricity
Appliances
- Included: Range, Dishwasher, Dryer, Refrigerator, Washer, Electric Cooktop, Electric Water Heater
- Laundry: 2nd Floor
Features
- Flooring: Carpet, Luxury Vinyl
- Windows: Tilt-Out
- Has basement: No
- Attic: Storage
- Has fireplace: No
Interior area
- Total interior livable area: 1,200 sqft
- Finished area above ground: 1,200
- Finished area below ground: 0
Property
Parking
- Parking features: Assigned, See Parking Features
Features
- Levels: Two
- Patio & porch: Patio
- Exterior features: Aluminum/Vinyl Trim
- Pool features: Community
Lot
- Size: 4,356 sqft
- Features: Sidewalk
Details
- Parcel number: T027020102300
Construction
Type & style
- Home type: Condo
- Architectural style: Traditional
- Property subtype: Condominium
Materials
- Brick Veneer
- Foundation: Slab
- Roof: Architectural
Condition
- New construction: No
- Year built: 1980
Utilities & green energy
- Electric: Duke
- Sewer: Public Sewer
- Water: Public
Community & neighborhood
Community
- Community features: Clubhouse, Common Areas, Storage, Street Lights, Pool
Location
- Region: Taylors
- Subdivision: Other
HOA & financial
HOA
- Has HOA: Yes
- HOA fee: $200 monthly
- Amenities included: Parking, Pool, Street Lights
- Services included: Common Area, Maintenance Grounds, Lawn Service, Pest Control, Termite Control, Trash, Water
Price history
| Date | Event | Price |
|---|---|---|
| 9/30/2025 | Sold | $185,000+14.4%$154/sqft |
Source: | ||
| 4/18/2024 | Sold | $161,740+17.2%$135/sqft |
Source: | ||
| 3/18/2021 | Sold | $138,000+2.2%$115/sqft |
Source: Public Record Report a problem | ||
| 6/19/2020 | Sold | $135,000+3.9%$113/sqft |
Source: Public Record Report a problem | ||
| 9/22/2018 | Sold | $129,900+124%$108/sqft |
Source: Agent Provided Report a problem | ||
Public tax history
| Year | Property taxes | Tax assessment |
|---|---|---|
| 2024 | -- | $123,890 |
| 2023 | -- | $123,890 |
| 2022 | -- | $123,890 |
Find assessor info on the county website
Neighborhood: 29687
Nearby schools
GreatSchools rating
- 6/10Taylors Elementary SchoolGrades: K-5Distance: 0.2 mi
- 5/10Sevier Middle SchoolGrades: 6-8Distance: 2.7 mi
- 8/10Wade Hampton High SchoolGrades: 9-12Distance: 3.6 mi
Get pre-qualified for a loan
At Zillow Home Loans, we can pre-qualify you in as little as 5 minutes with no impact to your credit score.An equal housing lender. NMLS #10287.



