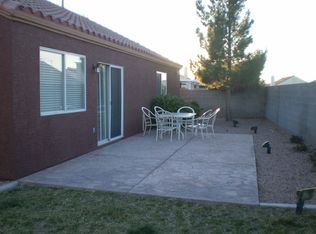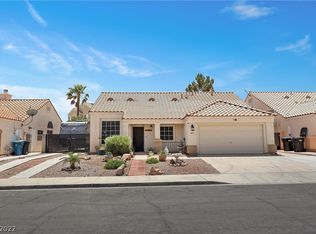Closed
$380,000
812 Rio Poco Ct, Henderson, NV 89015
3beds
1,425sqft
Single Family Residence
Built in 1997
6,098.4 Square Feet Lot
$396,400 Zestimate®
$267/sqft
$2,145 Estimated rent
Home value
$396,400
$377,000 - $416,000
$2,145/mo
Zestimate® history
Loading...
Owner options
Explore your selling options
What's special
New A/C unit 2 years old is still under warranty. No HOA! Single Story Home Turnkey home! 3 Bedroom 2 Bath on a large Cul-De-Sac Lot with possible RV parking. Freshly paintedand new flooring makes this home a breath of fresh air! Remodeled guest bathroom. Fully Landscaped backyard featuring Covered Patio on a Cool Deck patio to keep the heat off your feet, Full yard length raised planter box, Synthetic grass, drip system in both the front and backyards; all for easy maintenance. Inside you'll find a spacious floorplan; Large kitchen, pantry. French doors lead to the backyard. This home includes a Fridge, Washer, Dryer and dishwasher which are 2 years old. Ring doorbell and cameras. Don't miss this opportunity.
Zillow last checked: 8 hours ago
Listing updated: October 16, 2025 at 02:10pm
Listed by:
Sheri Page BS.0146783 702-338-3619,
Real Broker LLC
Bought with:
Jorge Fabian Lopez, S.0169773
United Realty Group
Source: LVR,MLS#: 2702412 Originating MLS: Greater Las Vegas Association of Realtors Inc
Originating MLS: Greater Las Vegas Association of Realtors Inc
Facts & features
Interior
Bedrooms & bathrooms
- Bedrooms: 3
- Bathrooms: 2
- Full bathrooms: 2
Primary bedroom
- Description: Closet
- Dimensions: 13x13
Bedroom 2
- Description: Closet
- Dimensions: 10x10
Bedroom 3
- Description: Closet
- Dimensions: 11X11
Primary bathroom
- Description: Shower Only
Kitchen
- Description: Walk-in Pantry
Living room
- Description: Front
- Dimensions: 23x13
Heating
- Central, Gas
Cooling
- Central Air, Electric
Appliances
- Included: Disposal, Gas Range, Refrigerator
- Laundry: Gas Dryer Hookup, Laundry Closet, Main Level
Features
- Primary Downstairs, None
- Flooring: Tile
- Has fireplace: No
Interior area
- Total structure area: 1,425
- Total interior livable area: 1,425 sqft
Property
Parking
- Total spaces: 2
- Parking features: Attached, Garage, Open
- Attached garage spaces: 2
- Has uncovered spaces: Yes
Features
- Stories: 1
- Exterior features: Private Yard, Sprinkler/Irrigation
- Fencing: Block,Full
Lot
- Size: 6,098 sqft
- Features: Drip Irrigation/Bubblers, Desert Landscaping, Landscaped, Synthetic Grass, < 1/4 Acre
Details
- Parcel number: 17921114005
- Zoning description: Single Family
- Horse amenities: None
Construction
Type & style
- Home type: SingleFamily
- Architectural style: One Story
- Property subtype: Single Family Residence
Materials
- Roof: Tile
Condition
- Good Condition,Resale
- Year built: 1997
Utilities & green energy
- Electric: Photovoltaics None
- Sewer: Public Sewer
- Water: Public
- Utilities for property: Underground Utilities
Community & neighborhood
Location
- Region: Henderson
- Subdivision: Racetrack Homes
Other
Other facts
- Listing agreement: Exclusive Right To Sell
- Listing terms: Cash,Conventional,FHA,VA Loan
Price history
| Date | Event | Price |
|---|---|---|
| 10/16/2025 | Sold | $380,000-5%$267/sqft |
Source: | ||
| 10/7/2025 | Contingent | $399,900$281/sqft |
Source: | ||
| 9/9/2025 | Price change | $399,900-2.4%$281/sqft |
Source: | ||
| 8/19/2025 | Price change | $409,900-3.6%$288/sqft |
Source: | ||
| 7/18/2025 | Listed for sale | $425,000+3.4%$298/sqft |
Source: | ||
Public tax history
| Year | Property taxes | Tax assessment |
|---|---|---|
| 2025 | $1,794 +8% | $82,003 -2.4% |
| 2024 | $1,662 +8% | $84,021 +14.5% |
| 2023 | $1,539 +8% | $73,369 +6.6% |
Find assessor info on the county website
Neighborhood: River Mountain
Nearby schools
GreatSchools rating
- 9/10Sue H Morrow Elementary SchoolGrades: PK-5Distance: 0.9 mi
- 5/10B Mahlon Brown Junior High SchoolGrades: 6-8Distance: 1.8 mi
- 4/10Basic Academy of Int'l Studies High SchoolGrades: 9-12Distance: 0.7 mi
Schools provided by the listing agent
- Elementary: Moore, William,Moore, William
- Middle: Brown B. Mahlon
- High: Basic Academy
Source: LVR. This data may not be complete. We recommend contacting the local school district to confirm school assignments for this home.
Get a cash offer in 3 minutes
Find out how much your home could sell for in as little as 3 minutes with a no-obligation cash offer.
Estimated market value$396,400
Get a cash offer in 3 minutes
Find out how much your home could sell for in as little as 3 minutes with a no-obligation cash offer.
Estimated market value
$396,400

