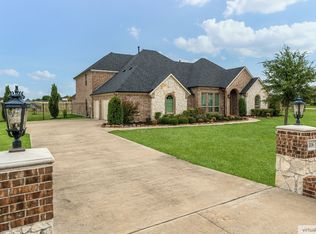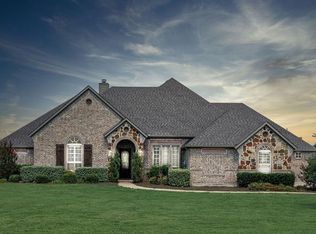Sold
Price Unknown
812 Rutledge Ln, Lucas, TX 75002
4beds
3,814sqft
Single Family Residence
Built in 2010
1.01 Acres Lot
$1,174,200 Zestimate®
$--/sqft
$4,609 Estimated rent
Home value
$1,174,200
$1.10M - $1.24M
$4,609/mo
Zestimate® history
Loading...
Owner options
Explore your selling options
What's special
Extraordinary single story home situated on a luxuriously landscaped lot in Lovejoy ISD.
Welcome to your dream home! Situated on a private, heavily treed lot with mature landscaping creating a private backyard oasis. This well-appointed home features a fantastic, family-friendly floor plan. This single story home is perfect for hosting and family gatherings. The primary suite offers backyard views and a separate entry. Two generously sized secondary bedrooms share a convenient Jack and Jill style bathroom. The heart of the home is the open-concept kitchen complete with a large island, walk in butler's pantry and an adjoining breakfast room that flows seamlessly into the living room. Enjoy a media-game room that includes a bar area perfect for movie nights and entertaining. Step into the backyard and discover refreshing pool complete with a large covered patio, cozy brick and stone fireplace, and a fire pit area.. There's still plenty of yard space for kids to play, pets to roam, or hosting backyard get-togethers. This home truly offers the perfect blend of comfort, style, and function. Storage is also an added bonus with several custom closets.
Zillow last checked: 8 hours ago
Listing updated: August 28, 2025 at 08:01am
Listed by:
Elizabeth Roland 0656168 877-366-2213,
LPT Realty, LLC 877-366-2213
Bought with:
Brooke Drescher
Matlock Real Estate Group
Source: NTREIS,MLS#: 20919741
Facts & features
Interior
Bedrooms & bathrooms
- Bedrooms: 4
- Bathrooms: 4
- Full bathrooms: 4
Primary bedroom
- Level: First
- Dimensions: 0 x 0
Living room
- Features: Built-in Features
- Level: First
- Dimensions: 0 x 0
Appliances
- Included: Double Oven, Dishwasher, Disposal, Gas Range, Microwave, Vented Exhaust Fan
- Laundry: Washer Hookup, Electric Dryer Hookup, Laundry in Utility Room
Features
- Wet Bar, Built-in Features, Decorative/Designer Lighting Fixtures, Granite Counters, Kitchen Island, Open Floorplan, Pantry, Natural Woodwork, Walk-In Closet(s)
- Flooring: Carpet, Ceramic Tile, Hardwood
- Has basement: No
- Number of fireplaces: 2
- Fireplace features: Family Room, Gas Log, Masonry, Outside
Interior area
- Total interior livable area: 3,814 sqft
Property
Parking
- Total spaces: 3
- Parking features: Additional Parking, Concrete, Door-Multi, Door-Single, Epoxy Flooring, Garage, Garage Faces Side
- Attached garage spaces: 3
Features
- Levels: One
- Stories: 1
- Patio & porch: Covered
- Exterior features: Barbecue, Gas Grill, Outdoor Grill, Outdoor Living Area, Private Yard, Rain Gutters
- Has private pool: Yes
- Pool features: In Ground, Pool, Private, Water Feature
Lot
- Size: 1.00 Acres
- Features: Acreage, Back Yard, Interior Lot, Lawn, Landscaped, Many Trees, Sprinkler System
Details
- Parcel number: R923500B00201
Construction
Type & style
- Home type: SingleFamily
- Architectural style: Traditional,Detached
- Property subtype: Single Family Residence
Materials
- Brick
- Foundation: Slab
- Roof: Asphalt
Condition
- Year built: 2010
Utilities & green energy
- Sewer: Aerobic Septic
- Water: Public
- Utilities for property: Electricity Available, Septic Available, Water Available
Community & neighborhood
Security
- Security features: Carbon Monoxide Detector(s), Fire Alarm, Smoke Detector(s)
Location
- Region: Lucas
- Subdivision: Cimarron
HOA & financial
HOA
- Has HOA: Yes
- HOA fee: $964 semi-annually
- Services included: Association Management
- Association name: Neighborhood Management
- Association phone: 972-359-1548
Other
Other facts
- Listing terms: Cash,Conventional
Price history
| Date | Event | Price |
|---|---|---|
| 6/13/2025 | Sold | -- |
Source: NTREIS #20919741 Report a problem | ||
| 5/19/2025 | Pending sale | $1,200,000$315/sqft |
Source: NTREIS #20919741 Report a problem | ||
| 5/12/2025 | Contingent | $1,200,000$315/sqft |
Source: NTREIS #20919741 Report a problem | ||
| 5/8/2025 | Listed for sale | $1,200,000+74.2%$315/sqft |
Source: NTREIS #20919741 Report a problem | ||
| 11/27/2015 | Listing removed | $689,000$181/sqft |
Source: Listing Results, LLC #13243719 Report a problem | ||
Public tax history
| Year | Property taxes | Tax assessment |
|---|---|---|
| 2025 | -- | $1,077,635 +10% |
| 2024 | $15,194 +9.8% | $979,668 +10% |
| 2023 | $13,840 -8.5% | $890,607 +10% |
Find assessor info on the county website
Neighborhood: 75002
Nearby schools
GreatSchools rating
- 10/10Joe V Hart Elementary SchoolGrades: K-4Distance: 0.1 mi
- 9/10Willow Springs Middle SchoolGrades: 7-8Distance: 0.5 mi
- 9/10Lovejoy High SchoolGrades: 9-12Distance: 1.6 mi
Schools provided by the listing agent
- Elementary: Hart
- Middle: Willow Springs
- High: Lovejoy
- District: Lovejoy ISD
Source: NTREIS. This data may not be complete. We recommend contacting the local school district to confirm school assignments for this home.
Get a cash offer in 3 minutes
Find out how much your home could sell for in as little as 3 minutes with a no-obligation cash offer.
Estimated market value$1,174,200
Get a cash offer in 3 minutes
Find out how much your home could sell for in as little as 3 minutes with a no-obligation cash offer.
Estimated market value
$1,174,200

