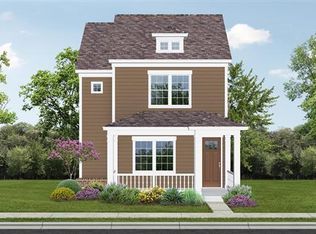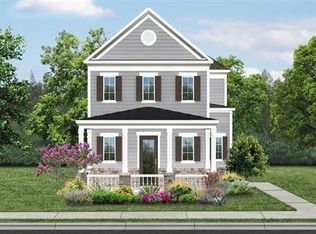Sold
Price Unknown
812 S Coppell Rd, Coppell, TX 75019
4beds
2,517sqft
Single Family Residence
Built in 2015
-- sqft lot
$669,700 Zestimate®
$--/sqft
$3,553 Estimated rent
Home value
$669,700
$636,000 - $703,000
$3,553/mo
Zestimate® history
Loading...
Owner options
Explore your selling options
What's special
Charming 2-story Craftsman home in the heart of Old Town Coppell has inviting floor plan! Short walk to restaurants, farmers market, splash pad & Coppell Arts Center. Open concept home w 2 covered porches offer spacious kitchen w custom cabinets, stunning granite, backsplash & walk-in pantry. Beautiful hardwood floors throughout the house. Bedroom downstairs with a full bath. Additional bedrooms, living area & master are up. Master suite features double sinks, walk-in shower & huge closet. Upstairs living area can be playroom or workout space. Third outdoor living area on side patio. Award-winning Coppell ISD. Information provided is deemed reliable but is not guaranteed and should be independently verified. Buyer verifies measurements, schools, & tax, etc.
Zillow last checked: 8 hours ago
Listing updated: June 19, 2025 at 05:37pm
Listed by:
Hanna O 0592882,
O Realty Group LLC 469-831-5546
Bought with:
Kathy Armstrong
Pinnacle Realty Advisors
Source: NTREIS,MLS#: 20343080
Facts & features
Interior
Bedrooms & bathrooms
- Bedrooms: 4
- Bathrooms: 3
- Full bathrooms: 3
Primary bedroom
- Features: Dual Sinks, Separate Shower, Walk-In Closet(s)
- Level: Second
- Dimensions: 15 x 15
Bedroom
- Features: Walk-In Closet(s)
- Level: Second
- Dimensions: 13 x 12
Bedroom
- Level: First
- Dimensions: 13 x 10
Bedroom
- Level: Second
- Dimensions: 13 x 12
Dining room
- Level: First
- Dimensions: 11 x 9
Kitchen
- Features: Built-in Features, Granite Counters, Kitchen Island, Pantry
- Level: First
- Dimensions: 20 x 9
Living room
- Level: First
- Dimensions: 18 x 14
Living room
- Level: Second
- Dimensions: 16 x 9
Utility room
- Level: Second
- Dimensions: 8 x 6
Heating
- Central, ENERGY STAR Qualified Equipment, Natural Gas
Cooling
- Central Air, Ceiling Fan(s), Electric, ENERGY STAR Qualified Equipment
Appliances
- Included: Dishwasher, Electric Oven, Gas Cooktop, Disposal, Gas Water Heater, Microwave, Vented Exhaust Fan
- Laundry: Washer Hookup, Electric Dryer Hookup, Laundry in Utility Room
Features
- Decorative/Designer Lighting Fixtures, Granite Counters, High Speed Internet, Pantry, Cable TV, Vaulted Ceiling(s), Walk-In Closet(s)
- Flooring: Hardwood, Tile, Wood
- Has basement: No
- Has fireplace: No
Interior area
- Total interior livable area: 2,517 sqft
Property
Parking
- Total spaces: 2
- Parking features: Covered, Door-Single, Garage, Garage Door Opener, Oversized, Garage Faces Rear
- Attached garage spaces: 2
Features
- Levels: Two
- Stories: 2
- Patio & porch: Front Porch, Terrace, Balcony, Covered
- Exterior features: Balcony, Rain Gutters
- Pool features: None
- Fencing: Metal
Details
- Parcel number: 180052000A0020000
Construction
Type & style
- Home type: SingleFamily
- Architectural style: Traditional,Detached
- Property subtype: Single Family Residence
Materials
- Brick, Concrete
- Foundation: Slab
- Roof: Composition
Condition
- Year built: 2015
Utilities & green energy
- Sewer: Public Sewer
- Water: Public
- Utilities for property: Natural Gas Available, Sewer Available, Separate Meters, Water Available, Cable Available
Community & neighborhood
Security
- Security features: Security System, Fire Alarm, Smoke Detector(s)
Community
- Community features: Sidewalks
Location
- Region: Coppell
- Subdivision: old town
HOA & financial
HOA
- Has HOA: Yes
- HOA fee: $1,244 annually
- Services included: Association Management, Maintenance Grounds, Maintenance Structure
- Association name: Goodwin and company
- Association phone: 214-445-2783
Other
Other facts
- Listing terms: Cash,Conventional
Price history
| Date | Event | Price |
|---|---|---|
| 6/30/2023 | Sold | -- |
Source: NTREIS #20343080 Report a problem | ||
| 6/20/2023 | Pending sale | $680,000$270/sqft |
Source: NTREIS #20343080 Report a problem | ||
| 6/14/2023 | Contingent | $680,000$270/sqft |
Source: NTREIS #20343080 Report a problem | ||
| 6/10/2023 | Price change | $680,000-1.3%$270/sqft |
Source: NTREIS #20343080 Report a problem | ||
| 6/2/2023 | Listed for sale | $689,000$274/sqft |
Source: NTREIS #20343080 Report a problem | ||
Public tax history
| Year | Property taxes | Tax assessment |
|---|---|---|
| 2025 | $13,563 +1.5% | $691,640 +3.2% |
| 2024 | $13,368 +41% | $670,300 |
| 2023 | $9,478 -6.6% | $670,300 +30.2% |
Find assessor info on the county website
Neighborhood: 75019
Nearby schools
GreatSchools rating
- 9/10Pinkerton Elementary SchoolGrades: PK-5Distance: 0.4 mi
- 10/10Coppell Middle EastGrades: 6-8Distance: 2.2 mi
- 8/10Coppell High SchoolGrades: 9-12Distance: 1.7 mi
Schools provided by the listing agent
- Elementary: Pinkerton
- Middle: Coppelleas
- High: Coppell
- District: Coppell ISD
Source: NTREIS. This data may not be complete. We recommend contacting the local school district to confirm school assignments for this home.
Get a cash offer in 3 minutes
Find out how much your home could sell for in as little as 3 minutes with a no-obligation cash offer.
Estimated market value
$669,700

