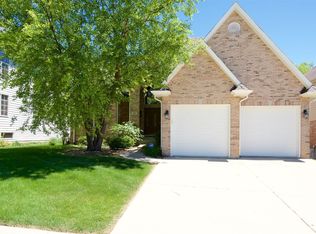Closed
$950,000
812 Timber Ridge Ct, Westmont, IL 60559
5beds
3,442sqft
Single Family Residence
Built in 2001
8,120 Square Feet Lot
$974,600 Zestimate®
$276/sqft
$4,463 Estimated rent
Home value
$974,600
$887,000 - $1.06M
$4,463/mo
Zestimate® history
Loading...
Owner options
Explore your selling options
What's special
Nestled on a peaceful cul-de-sac in coveted Westmont, this magnificent custom-designed residence with over 5,200 square feet is making its market debut. The exceptional home sits on a wide lot and features 5 bedrooms and 4 full bathrooms, offering the perfect blend of luxury and functionality. The thoughtfully designed truly open floor plan creates an ideal space with exceptional flow for both entertaining and everyday living. The heart of the home showcases a bright and sunny kitchen that is open to a spacious family room. The lofted second floor adds architectural interest and an abundance of natural light throughout. Retreat to the luxurious primary suite featuring an updated bathroom. The main floor also includes a private bedroom conveniently located near a full bathroom - perfect for guests or a home office. The finished basement is a dream with a large recreational room, bar, full bathroom, and dedicated movie area for the ultimate viewing experience. Additional highlights include 3 car tandem attached garage, prestigious Hinsdale Central High School and a prime location with easy access to major highways, airports, the BNSF Metra line and walkable to Maercker school. Don't miss this rare opportunity to own a premier residence in one of the most desirable neighborhoods in Westmont.
Zillow last checked: 8 hours ago
Listing updated: June 15, 2025 at 01:01am
Listing courtesy of:
Kelly Kirchheimer 773-960-2745,
Real Broker, LLC
Bought with:
Patrick Roach
Southwestern Real Estate, Inc.
Source: MRED as distributed by MLS GRID,MLS#: 12332836
Facts & features
Interior
Bedrooms & bathrooms
- Bedrooms: 5
- Bathrooms: 4
- Full bathrooms: 4
Primary bedroom
- Features: Flooring (Carpet), Bathroom (Full)
- Level: Second
- Area: 567 Square Feet
- Dimensions: 21X27
Bedroom 2
- Features: Flooring (Carpet)
- Level: Second
- Area: 204 Square Feet
- Dimensions: 12X17
Bedroom 3
- Features: Flooring (Carpet)
- Level: Second
- Area: 255 Square Feet
- Dimensions: 15X17
Bedroom 4
- Features: Flooring (Carpet)
- Level: Second
- Area: 168 Square Feet
- Dimensions: 12X14
Bedroom 5
- Features: Flooring (Carpet)
- Level: Main
- Area: 126 Square Feet
- Dimensions: 9X14
Breakfast room
- Features: Flooring (Hardwood)
- Level: Main
- Area: 396 Square Feet
- Dimensions: 18X22
Dining room
- Features: Flooring (Hardwood)
- Level: Main
- Area: 182 Square Feet
- Dimensions: 13X14
Family room
- Features: Flooring (Carpet)
- Level: Main
- Area: 437 Square Feet
- Dimensions: 23X19
Foyer
- Features: Flooring (Hardwood)
- Level: Main
- Area: 198 Square Feet
- Dimensions: 9X22
Kitchen
- Features: Kitchen (Island, Breakfast Room), Flooring (Hardwood)
- Level: Main
- Area: 221 Square Feet
- Dimensions: 13X17
Laundry
- Level: Main
- Area: 60 Square Feet
- Dimensions: 6X10
Living room
- Features: Flooring (Carpet)
- Level: Main
- Area: 221 Square Feet
- Dimensions: 13X17
Recreation room
- Features: Flooring (Carpet)
- Level: Basement
- Area: 1710 Square Feet
- Dimensions: 45X38
Walk in closet
- Level: Second
- Area: 35 Square Feet
- Dimensions: 7X5
Walk in closet
- Level: Second
- Area: 35 Square Feet
- Dimensions: 5X7
Walk in closet
- Level: Second
- Area: 40 Square Feet
- Dimensions: 5X8
Heating
- Natural Gas
Cooling
- Central Air
Appliances
- Included: Range, Microwave, Dishwasher, Refrigerator, Washer, Dryer, Disposal, Wine Refrigerator, Gas Water Heater
Features
- Basement: Finished,Full
Interior area
- Total structure area: 0
- Total interior livable area: 3,442 sqft
Property
Parking
- Total spaces: 3
- Parking features: Garage Door Opener, Tandem, On Site, Garage Owned, Attached, Garage
- Attached garage spaces: 3
- Has uncovered spaces: Yes
Accessibility
- Accessibility features: No Disability Access
Features
- Stories: 2
Lot
- Size: 8,120 sqft
- Dimensions: 70 X 116
- Features: Cul-De-Sac
Details
- Parcel number: 0915301067
- Special conditions: None
- Other equipment: Ceiling Fan(s), Sump Pump
Construction
Type & style
- Home type: SingleFamily
- Property subtype: Single Family Residence
Materials
- Brick, Synthetic Stucco
Condition
- New construction: No
- Year built: 2001
Utilities & green energy
- Electric: 200+ Amp Service
- Sewer: Public Sewer
- Water: Lake Michigan
Community & neighborhood
Location
- Region: Westmont
- Subdivision: Fairfield
HOA & financial
HOA
- Services included: None
Other
Other facts
- Listing terms: Conventional
- Ownership: Fee Simple w/ HO Assn.
Price history
| Date | Event | Price |
|---|---|---|
| 6/12/2025 | Sold | $950,000-4.5%$276/sqft |
Source: | ||
| 6/10/2025 | Pending sale | $995,000$289/sqft |
Source: | ||
| 4/18/2025 | Contingent | $995,000$289/sqft |
Source: | ||
| 4/9/2025 | Listed for sale | $995,000+895%$289/sqft |
Source: | ||
| 11/1/1999 | Sold | $100,000$29/sqft |
Source: Agent Provided Report a problem | ||
Public tax history
| Year | Property taxes | Tax assessment |
|---|---|---|
| 2024 | $16,079 +4.7% | $264,422 +8.8% |
| 2023 | $15,361 +3.4% | $243,080 +4.6% |
| 2022 | $14,853 +3.5% | $232,400 +1.2% |
Find assessor info on the county website
Neighborhood: 60559
Nearby schools
GreatSchools rating
- 8/10Maercker Elementary SchoolGrades: 3-5Distance: 0.4 mi
- 7/10Westview Hills Middle SchoolGrades: 6-8Distance: 0.7 mi
- 10/10Hinsdale Central High SchoolGrades: 9-12Distance: 1.9 mi
Schools provided by the listing agent
- Elementary: Maercker Elementary School
- Middle: Westview Hills Middle School
- High: Hinsdale Central High School
- District: 60
Source: MRED as distributed by MLS GRID. This data may not be complete. We recommend contacting the local school district to confirm school assignments for this home.
Get a cash offer in 3 minutes
Find out how much your home could sell for in as little as 3 minutes with a no-obligation cash offer.
Estimated market value
$974,600
