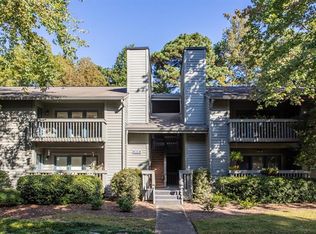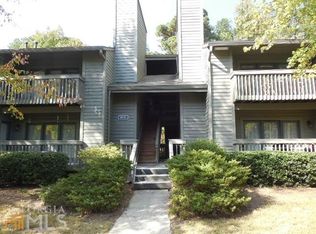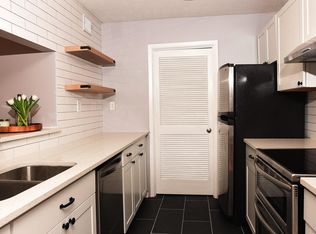Oasis Living in Decatur at coveted Tuxworth Springs. The special design touches throughout this home are a must see. Show-stopping Kitchen with custom cabinets by Made in Monroe, Blue Pebble Corian counters, stainless steel appls, and a huge walk-in pantry. Spacious living room with gas fireplace and a wall of windows. Spend your mornings on the balcony surrounded by nature, bird watching and feeding hummingbirds. 3 seasons of privacy! Generously sized Owner's suite with a walk-in closet outfitted by Closets by Design. All bedrooms have floor to ceiling windows. Hard surfaced floors throughout the main living area and hall. New lighting throughout. Dimmer switches throughout and motion lights in all closets. This home has a nearly stepless entry with only 2 steps to navigate when entering the building. Amenities include pool, tennis court, dog walk and gorgeous mature landscaping. Walk across the street to grab lunch from one of the many restaurants at Decatur Crossing or the North Decatur Station. Just minutes to Emory, CDC, & I285. Great access to the City of Decatur without the City Taxes.
This property is off market, which means it's not currently listed for sale or rent on Zillow. This may be different from what's available on other websites or public sources.


