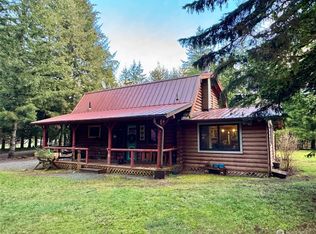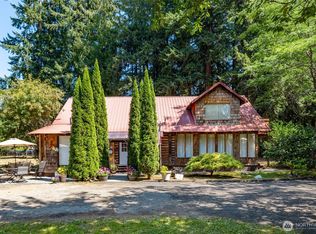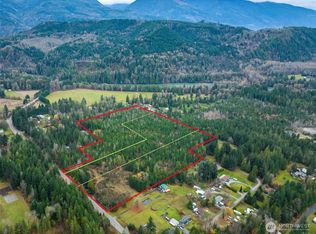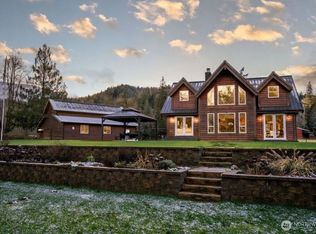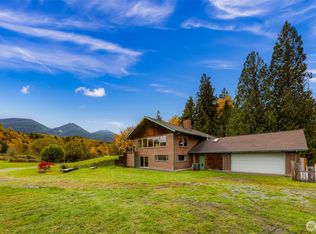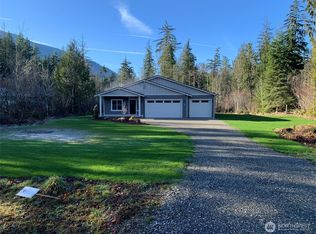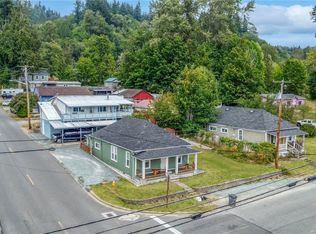Endless possibilities await on this stunning 5+ acre property in Concrete, the gateway to North Cascades National Park and world-class outdoor recreation. The main home features a primary bedroom on the main floor, two spacious upper bedrooms—each with private ensuite bathrooms—soaring vaulted ceilings, and an expansive south-facing deck with mountain views. A fully equipped mother-in-law unit with its own entrance and full kitchen offers excellent flexibility for multi-generational living, guest accommodations, or potential short-term rental income. The fully fenced acreage provides room to roam, garden, or raise animals, with close proximity to the scenic Skagit River. Additional highlights include a 24x36 detached shop, cozy wood stove, and a whole-house generator for peace of mind. Ideal for horses, hobby farming, or anyone seeking privacy, space, and a true connection to nature—without sacrificing functionality.
Active
Listed by:
Andrew Holmstrom,
eXp Realty
Price cut: $22K (1/15)
$875,000
8120 Gordon Road, Concrete, WA 98237
4beds
4,269sqft
Est.:
Single Family Residence
Built in 1994
5.19 Acres Lot
$870,800 Zestimate®
$205/sqft
$-- HOA
What's special
Cozy wood stovePrivate ensuite bathroomsTwo spacious upper bedroomsFully fenced acreageSoaring vaulted ceilings
- 227 days |
- 640 |
- 17 |
Zillow last checked: 8 hours ago
Listing updated: January 15, 2026 at 09:57am
Listed by:
Andrew Holmstrom,
eXp Realty
Source: NWMLS,MLS#: 2390368
Tour with a local agent
Facts & features
Interior
Bedrooms & bathrooms
- Bedrooms: 4
- Bathrooms: 5
- Full bathrooms: 4
- 1/2 bathrooms: 1
- Main level bathrooms: 2
- Main level bedrooms: 1
Primary bedroom
- Level: Main
Bedroom
- Level: Lower
Bathroom full
- Level: Lower
Bathroom full
- Level: Main
Other
- Level: Lower
Other
- Level: Main
Bonus room
- Level: Lower
Dining room
- Level: Main
Entry hall
- Level: Main
Family room
- Level: Lower
Kitchen without eating space
- Level: Main
Living room
- Level: Main
Utility room
- Level: Lower
Heating
- Fireplace, Ductless, Forced Air, Electric, Propane, Wood
Cooling
- Ductless
Appliances
- Included: Dryer(s), Refrigerator(s), Washer(s)
Features
- Bath Off Primary, Ceiling Fan(s), Dining Room, Walk-In Pantry
- Flooring: Laminate, Vinyl, Carpet
- Windows: Double Pane/Storm Window
- Basement: Daylight,Finished
- Number of fireplaces: 2
- Fireplace features: Gas, Wood Burning, Lower Level: 1, Main Level: 1, Fireplace
Interior area
- Total structure area: 4,269
- Total interior livable area: 4,269 sqft
Property
Parking
- Total spaces: 4
- Parking features: Attached Garage, Detached Garage, RV Parking
- Has attached garage: Yes
- Covered spaces: 4
Features
- Levels: Two
- Stories: 2
- Entry location: Main
- Patio & porch: Second Kitchen, Bath Off Primary, Ceiling Fan(s), Double Pane/Storm Window, Dining Room, Fireplace, Vaulted Ceiling(s), Walk-In Pantry, Wired for Generator
- Has view: Yes
- View description: Mountain(s), Territorial
Lot
- Size: 5.19 Acres
- Features: Paved, Cable TV, Deck, Fenced-Fully, Outbuildings, Patio, Propane, RV Parking, Shop
- Topography: Equestrian,Level,Partial Slope
- Residential vegetation: Fruit Trees, Garden Space, Pasture
Details
- Parcel number: P43996
- Zoning description: Jurisdiction: County
- Special conditions: Standard
- Other equipment: Wired for Generator
Construction
Type & style
- Home type: SingleFamily
- Property subtype: Single Family Residence
Materials
- Wood Siding
- Foundation: Poured Concrete
- Roof: Metal
Condition
- Year built: 1994
Utilities & green energy
- Electric: Company: Puget Sound Energy
- Sewer: Septic Tank
- Water: Individual Well
Community & HOA
Community
- Subdivision: Concrete
Location
- Region: Concrete
Financial & listing details
- Price per square foot: $205/sqft
- Tax assessed value: $863,800
- Annual tax amount: $8,585
- Date on market: 6/9/2025
- Cumulative days on market: 229 days
- Listing terms: Cash Out,Conventional
- Inclusions: Dryer(s), Refrigerator(s), Washer(s)
Estimated market value
$870,800
$827,000 - $914,000
$4,742/mo
Price history
Price history
| Date | Event | Price |
|---|---|---|
| 1/15/2026 | Price change | $875,000-2.5%$205/sqft |
Source: eXp Realty #2390368 Report a problem | ||
| 9/10/2025 | Price change | $897,000-3%$210/sqft |
Source: | ||
| 8/6/2025 | Price change | $925,000-1.6%$217/sqft |
Source: | ||
| 7/14/2025 | Price change | $940,000-2.1%$220/sqft |
Source: | ||
| 6/30/2025 | Price change | $960,000-1.5%$225/sqft |
Source: | ||
Public tax history
Public tax history
| Year | Property taxes | Tax assessment |
|---|---|---|
| 2024 | $8,586 +31.7% | $863,800 +5.8% |
| 2023 | $6,520 -8.6% | $816,800 -7.2% |
| 2022 | $7,134 | $880,400 +24.2% |
Find assessor info on the county website
BuyAbility℠ payment
Est. payment
$5,107/mo
Principal & interest
$4247
Property taxes
$554
Home insurance
$306
Climate risks
Neighborhood: 98237
Nearby schools
GreatSchools rating
- 4/10Concrete Elementary SchoolGrades: K-6Distance: 0.4 mi
- 2/10Concrete High SchoolGrades: 7-12Distance: 0.5 mi
Schools provided by the listing agent
- Elementary: Concrete Elem
- High: Concrete High
Source: NWMLS. This data may not be complete. We recommend contacting the local school district to confirm school assignments for this home.
