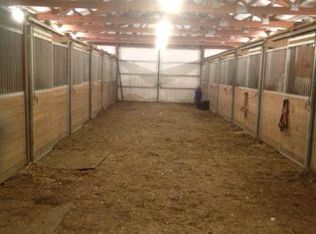Welcome Home! Beautifully wooded and landscaped 5 acre home in the country. So many things to tell you about... Brand new carpeting June 2019, granite kitchen counter-tops and vanities, hardwood floors and crown moulding throughout the main floor, new roof 2012, new HVAC & AC in 2018, Andersen High Performance windows, gravity foundation drain. Garage has 12' ceilings and new garage doors in 2018. Access to the basement from the garage. Cleary Building is 24'x45'. It has cement floors, 60 amp, 2 garage door openers. Trex deck in back has a screened-in gazebo. Covered front porch is 40'x8'. Home is being offered below a June 2019 appraisal.
This property is off market, which means it's not currently listed for sale or rent on Zillow. This may be different from what's available on other websites or public sources.
