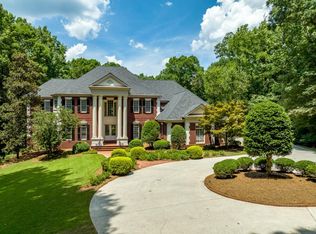Closed
$3,196,000
8120 Jett Ferry Rd, Sandy Springs, GA 30350
7beds
11,162sqft
Single Family Residence
Built in 1986
3.9 Acres Lot
$3,191,400 Zestimate®
$286/sqft
$6,950 Estimated rent
Home value
$3,191,400
$2.90M - $3.51M
$6,950/mo
Zestimate® history
Loading...
Owner options
Explore your selling options
What's special
Tucked away on a long tree-line private driveway, awaits a four-acre riverfront property off one of the most coveted and prestigious roads in Sandy Springs. Secluded along the Chattahoochee River with over 380 feet of river frontage, this estate offers the ultimate in entertainment and relaxation. From the picturesque river views on the stone veranda, to the saltwater pool and tennis court, every detail has been carefully crafted for a luxurious experience. Inside, this European masterpiece offers river views from every room along with elegant renovations and upgrades, including a gourmet kitchen, new spa bath, wine cellar, and more. Whether hosting a business event or entertaining family, this is an entertainer's dream and a sportsman's paradise. For those with a passion for tennis, there is a top-of-the-line tennis court with professional-grade surfacing. Adjacent to the court, a charming pavilion and a beautiful pool provide a retreat for spectators or a gathering place for post-match celebrations. Steps away, a vast level area by the river provides endless outdoor activities from fishing, kayaking, jogging or bow hunting - or just enjoying the serenity of nature with its own ecosystem. Too many details to list - detail features page available. Shown by appointment only - private driveway.
Zillow last checked: 8 hours ago
Listing updated: November 15, 2024 at 12:09pm
Listed by:
Karen C Cannon 770-352-9658,
Karen Cannon REALTORS Inc.
Bought with:
Justin D Seeby, 202651
Keller Williams Realty
Source: GAMLS,MLS#: 10365924
Facts & features
Interior
Bedrooms & bathrooms
- Bedrooms: 7
- Bathrooms: 9
- Full bathrooms: 8
- 1/2 bathrooms: 1
- Main level bathrooms: 2
- Main level bedrooms: 1
Dining room
- Features: Seats 12+
Kitchen
- Features: Breakfast Bar, Kitchen Island, Walk-in Pantry
Heating
- Forced Air, Natural Gas
Cooling
- Ceiling Fan(s), Central Air
Appliances
- Included: Dishwasher, Disposal, Double Oven, Microwave, Refrigerator
- Laundry: Mud Room, Upper Level
Features
- Bookcases, In-Law Floorplan, Sauna, Walk-In Closet(s), Wet Bar, Wine Cellar
- Flooring: Carpet, Hardwood
- Windows: Double Pane Windows
- Basement: Bath Finished,Finished,Interior Entry
- Number of fireplaces: 4
- Fireplace features: Family Room, Gas Log, Master Bedroom
- Common walls with other units/homes: No Common Walls
Interior area
- Total structure area: 11,162
- Total interior livable area: 11,162 sqft
- Finished area above ground: 11,162
- Finished area below ground: 0
Property
Parking
- Parking features: Attached, Garage, Garage Door Opener, Kitchen Level, Side/Rear Entrance
- Has attached garage: Yes
Accessibility
- Accessibility features: Accessible Doors, Accessible Hallway(s), Accessible Kitchen
Features
- Levels: Three Or More
- Stories: 3
- Patio & porch: Deck, Patio
- Exterior features: Other
- Has private pool: Yes
- Pool features: Salt Water
- Fencing: Fenced
- Has view: Yes
- View description: River
- Has water view: Yes
- Water view: River
- Waterfront features: No Dock Or Boathouse
- Body of water: None
- Frontage type: River
Lot
- Size: 3.90 Acres
- Features: Level, Private
Details
- Additional structures: Gazebo, Tennis Court(s)
- Parcel number: 06 0343 LL0228
Construction
Type & style
- Home type: SingleFamily
- Architectural style: European,Traditional
- Property subtype: Single Family Residence
Materials
- Stucco, Synthetic Stucco
- Roof: Other
Condition
- Resale
- New construction: No
- Year built: 1986
Utilities & green energy
- Electric: 220 Volts
- Sewer: Septic Tank
- Water: Well
- Utilities for property: Cable Available, Electricity Available, High Speed Internet, Natural Gas Available, Phone Available
Green energy
- Energy efficient items: Doors, Thermostat
- Water conservation: Low-Flow Fixtures
Community & neighborhood
Security
- Security features: Carbon Monoxide Detector(s), Security System, Smoke Detector(s)
Community
- Community features: Near Shopping
Location
- Region: Sandy Springs
- Subdivision: Chattahoochee Run
HOA & financial
HOA
- Has HOA: No
- Services included: None
Other
Other facts
- Listing agreement: Exclusive Right To Sell
Price history
| Date | Event | Price |
|---|---|---|
| 11/15/2024 | Sold | $3,196,000-1.7%$286/sqft |
Source: | ||
| 10/1/2024 | Pending sale | $3,250,000$291/sqft |
Source: | ||
| 9/17/2024 | Contingent | $3,250,000$291/sqft |
Source: | ||
| 8/27/2024 | Listed for sale | $3,250,000+60.1%$291/sqft |
Source: | ||
| 5/15/2013 | Sold | $2,030,500-18.6%$182/sqft |
Source: | ||
Public tax history
| Year | Property taxes | Tax assessment |
|---|---|---|
| 2024 | $27,043 +4.9% | $1,199,720 +11.4% |
| 2023 | $25,768 +0.5% | $1,076,520 +8.7% |
| 2022 | $25,637 +0.4% | $990,560 +3% |
Find assessor info on the county website
Neighborhood: 30350
Nearby schools
GreatSchools rating
- 6/10Dunwoody Springs Elementary SchoolGrades: PK-5Distance: 3 mi
- 5/10Sandy Springs Charter Middle SchoolGrades: 6-8Distance: 3.2 mi
- 6/10North Springs Charter High SchoolGrades: 9-12Distance: 4.3 mi
Schools provided by the listing agent
- Elementary: Dunwoody Springs
- Middle: Sandy Springs
- High: North Springs
Source: GAMLS. This data may not be complete. We recommend contacting the local school district to confirm school assignments for this home.
Get a cash offer in 3 minutes
Find out how much your home could sell for in as little as 3 minutes with a no-obligation cash offer.
Estimated market value$3,191,400
Get a cash offer in 3 minutes
Find out how much your home could sell for in as little as 3 minutes with a no-obligation cash offer.
Estimated market value
$3,191,400
