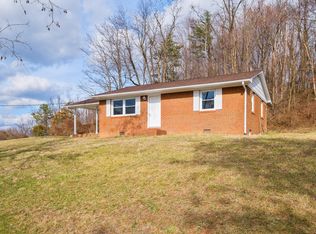Closed
$795,000
8120 Wine Store Rd, Timberville, VA 22853
3beds
1,680sqft
Farm, Single Family Residence
Built in 1927
89.63 Acres Lot
$879,000 Zestimate®
$473/sqft
$1,867 Estimated rent
Home value
$879,000
$730,000 - $1.04M
$1,867/mo
Zestimate® history
Loading...
Owner options
Explore your selling options
What's special
This 89.638 acre farm has been used primarily for cattle and crops and has good fencing. The 3 BR 1.5 BA home was remodeled in 2013. Painted wood floors are oak and new vinyl in the eat-in kitchen and baths. New windows, cabinets, and counter tops. There is a litter shed/hay barn combo, a hay barn, 2 wells, 2 water troughs, and 2 grain bins on property. Property is being sold "as is", "where is".
Zillow last checked: 8 hours ago
Listing updated: February 08, 2025 at 08:18am
Listed by:
Mary Miller Turner 540-478-5231,
Funkhouser Real Estate Group
Bought with:
Mary Miller Turner, 0225119519
Funkhouser Real Estate Group
Source: CAAR,MLS#: 638084 Originating MLS: Harrisonburg-Rockingham Area Association of REALTORS
Originating MLS: Harrisonburg-Rockingham Area Association of REALTORS
Facts & features
Interior
Bedrooms & bathrooms
- Bedrooms: 3
- Bathrooms: 2
- Full bathrooms: 1
- 1/2 bathrooms: 1
- Main level bathrooms: 1
- Main level bedrooms: 1
Heating
- Forced Air, Floor Furnace, Propane
Cooling
- Central Air
Appliances
- Included: Electric Range, Microwave, Dryer
- Laundry: Washer Hookup, Dryer Hookup
Features
- Primary Downstairs, Remodeled
- Flooring: Vinyl, Wood
- Windows: Insulated Windows, Screens, Storm Window(s), Tilt-In Windows
- Basement: Exterior Entry,Interior Entry,Partial,Unfinished,Walk-Out Access
Interior area
- Total structure area: 2,501
- Total interior livable area: 1,680 sqft
- Finished area above ground: 1,680
- Finished area below ground: 0
Property
Parking
- Parking features: Asphalt, Gravel, Off Street
Features
- Levels: Two
- Stories: 2
- Patio & porch: Front Porch, Porch, Side Porch
- Exterior features: Fully Fenced, Propane Tank - Owned
- Fencing: Barbed Wire,Wire,Cross Fenced,Fenced,Full
Lot
- Size: 89.63 Acres
- Features: Farm, Garden
- Topography: Rolling
Details
- Additional structures: Other, Barn(s), Shed(s), Utility Building(s)
- Parcel number: see above
- Zoning description: A-2 Agricultural General
- Horse amenities: Barn, Hay Storage
Construction
Type & style
- Home type: SingleFamily
- Architectural style: Farmhouse
- Property subtype: Farm, Single Family Residence
Materials
- Stick Built, Vinyl Siding
- Foundation: Poured
- Roof: Metal
Condition
- Updated/Remodeled
- New construction: No
- Year built: 1927
Utilities & green energy
- Electric: Underground
- Sewer: Conventional Sewer
- Water: Private, Well
- Utilities for property: Propane, Other
Community & neighborhood
Security
- Security features: None, Smoke Detector(s)
Community
- Community features: Stream
Location
- Region: Timberville
- Subdivision: NONE
Price history
| Date | Event | Price |
|---|---|---|
| 3/23/2023 | Sold | $795,000$473/sqft |
Source: | ||
| 1/27/2023 | Pending sale | $795,000$473/sqft |
Source: | ||
| 1/27/2023 | Listed for sale | $795,000+1004.2%$473/sqft |
Source: | ||
| 2/25/2010 | Sold | $72,000$43/sqft |
Source: Public Record Report a problem | ||
Public tax history
| Year | Property taxes | Tax assessment |
|---|---|---|
| 2024 | $1,511 | $222,150 -23.9% |
| 2023 | $1,511 | $292,000 |
| 2022 | $1,511 +25.7% | $292,000 +25.7% |
Find assessor info on the county website
Neighborhood: 22853
Nearby schools
GreatSchools rating
- 5/10Plains Elementary SchoolGrades: PK-5Distance: 5 mi
- 4/10J. Frank Hillyard Middle SchoolGrades: 6-8Distance: 5.6 mi
- 5/10Broadway High SchoolGrades: 9-12Distance: 6.4 mi
Schools provided by the listing agent
- Elementary: Plains
- Middle: J. Frank Hillyard
- High: Broadway
Source: CAAR. This data may not be complete. We recommend contacting the local school district to confirm school assignments for this home.

Get pre-qualified for a loan
At Zillow Home Loans, we can pre-qualify you in as little as 5 minutes with no impact to your credit score.An equal housing lender. NMLS #10287.
