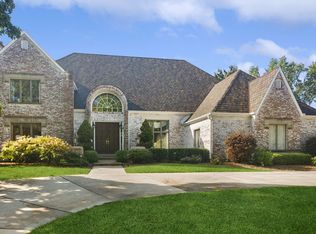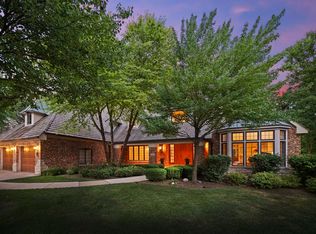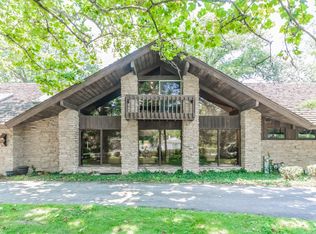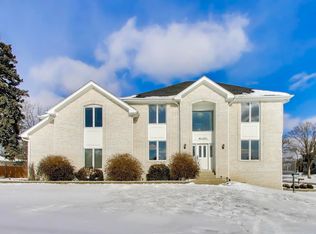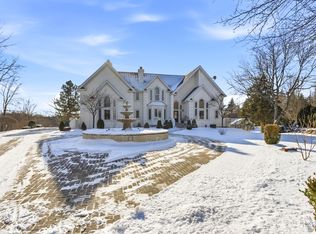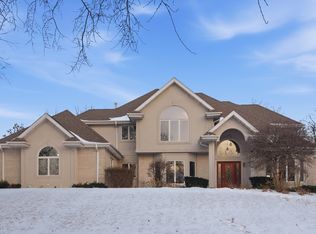Welcome to your new sanctuary! Situated on an expansive nearly 1/2 lot, with green space behind it, never to be built upon. Set against a backdrop of serene, park-like landscaping, this home stands out. This gorgeous 5-bedroom, 5-bath home offers a blend of comfort, luxury, and nature. With ample space for both relaxation and entertainment, this meticulously cared-for property checks all the boxes for your dream home. Don't miss your opportunity to own this fabulous home in a highly sought-after neighborhood.
Pending
$1,299,000
8120 Woodside Ln, Burr Ridge, IL 60527
4beds
6,879sqft
Est.:
Single Family Residence
Built in 1989
-- sqft lot
$-- Zestimate®
$189/sqft
$33/mo HOA
What's special
- 179 days |
- 124 |
- 0 |
Zillow last checked: 8 hours ago
Listing updated: December 06, 2025 at 10:26am
Listing courtesy of:
Mary Wilson 630-917-0376,
Compass
Source: MRED as distributed by MLS GRID,MLS#: 12415208
Facts & features
Interior
Bedrooms & bathrooms
- Bedrooms: 4
- Bathrooms: 5
- Full bathrooms: 5
Rooms
- Room types: Eating Area, Office, Recreation Room, Tandem Room, Heated Sun Room, Foyer, Utility Room-Lower Level, Storage, Bonus Room
Primary bedroom
- Features: Flooring (Hardwood), Bathroom (Full)
- Level: Second
- Area: 196 Square Feet
- Dimensions: 14X14
Bedroom 2
- Features: Flooring (Carpet)
- Level: Second
- Area: 221 Square Feet
- Dimensions: 13X17
Bedroom 3
- Features: Flooring (Carpet)
- Level: Second
- Area: 180 Square Feet
- Dimensions: 12X15
Bedroom 4
- Features: Flooring (Carpet)
- Level: Second
- Area: 168 Square Feet
- Dimensions: 12X14
Bonus room
- Features: Flooring (Carpet)
- Level: Second
- Area: 342 Square Feet
- Dimensions: 18X19
Dining room
- Features: Flooring (Hardwood)
- Level: Main
- Area: 210 Square Feet
- Dimensions: 14X15
Eating area
- Features: Flooring (Ceramic Tile)
- Level: Main
- Area: 130 Square Feet
- Dimensions: 10X13
Family room
- Features: Flooring (Hardwood)
- Level: Main
- Area: 330 Square Feet
- Dimensions: 15X22
Foyer
- Features: Flooring (Ceramic Tile)
- Level: Main
- Area: 156 Square Feet
- Dimensions: 12X13
Other
- Features: Flooring (Hardwood)
- Level: Main
- Area: 154 Square Feet
- Dimensions: 11X14
Kitchen
- Features: Kitchen (Island), Flooring (Ceramic Tile)
- Level: Main
- Area: 156 Square Feet
- Dimensions: 12X13
Laundry
- Features: Flooring (Ceramic Tile)
- Level: Main
- Area: 160 Square Feet
- Dimensions: 10X16
Living room
- Features: Flooring (Hardwood)
- Level: Main
- Area: 360 Square Feet
- Dimensions: 15X24
Office
- Features: Flooring (Carpet)
- Level: Main
- Area: 170 Square Feet
- Dimensions: 10X17
Recreation room
- Features: Flooring (Carpet)
- Level: Basement
- Area: 1254 Square Feet
- Dimensions: 33X38
Storage
- Level: Basement
- Area: 182 Square Feet
- Dimensions: 7X26
Other
- Features: Flooring (Carpet)
- Level: Second
- Area: 171 Square Feet
- Dimensions: 9X19
Other
- Level: Basement
- Area: 180 Square Feet
- Dimensions: 10X18
Heating
- Natural Gas
Cooling
- Central Air, Zoned
Appliances
- Included: Range, Microwave, Dishwasher, High End Refrigerator, Washer, Dryer, Disposal, Stainless Steel Appliance(s), Wine Refrigerator, Range Hood
Features
- Basement: Finished,Egress Window,Storage Space,Full
- Number of fireplaces: 3
- Fireplace features: Family Room, Living Room, Master Bedroom
Interior area
- Total structure area: 0
- Total interior livable area: 6,879 sqft
Property
Parking
- Total spaces: 3
- Parking features: Yes, Garage Owned, Attached, Garage
- Attached garage spaces: 3
Accessibility
- Accessibility features: No Disability Access
Features
- Stories: 2
- Patio & porch: Deck, Patio
- Exterior features: Outdoor Grill, Fire Pit
Lot
- Dimensions: 53X153X239X210
- Features: Cul-De-Sac
Details
- Parcel number: 1831105027
- Special conditions: List Broker Must Accompany
Construction
Type & style
- Home type: SingleFamily
- Property subtype: Single Family Residence
Materials
- Brick
- Foundation: Concrete Perimeter
- Roof: Shake
Condition
- New construction: No
- Year built: 1989
Utilities & green energy
- Electric: 200+ Amp Service
- Sewer: Public Sewer
- Water: Lake Michigan
Community & HOA
HOA
- Has HOA: Yes
- Services included: Other
- HOA fee: $400 annually
Location
- Region: Burr Ridge
Financial & listing details
- Price per square foot: $189/sqft
- Tax assessed value: $909,990
- Annual tax amount: $16,742
- Date on market: 8/8/2025
- Ownership: Fee Simple
Estimated market value
Not available
Estimated sales range
Not available
Not available
Price history
Price history
| Date | Event | Price |
|---|---|---|
| 12/6/2025 | Pending sale | $1,299,000$189/sqft |
Source: | ||
| 8/8/2025 | Listed for sale | $1,299,000+195.2%$189/sqft |
Source: | ||
| 3/27/1990 | Sold | $440,000$64/sqft |
Source: Agent Provided Report a problem | ||
Public tax history
Public tax history
| Year | Property taxes | Tax assessment |
|---|---|---|
| 2023 | $16,171 -3.4% | $90,999 +10.3% |
| 2022 | $16,742 +3.3% | $82,506 |
| 2021 | $16,208 +2.7% | $82,506 |
Find assessor info on the county website
BuyAbility℠ payment
Est. payment
$7,679/mo
Principal & interest
$5037
Property taxes
$2154
Other costs
$488
Climate risks
Neighborhood: 60527
Nearby schools
GreatSchools rating
- 10/10Pleasantdale Elementary SchoolGrades: PK-4Distance: 0.9 mi
- 6/10Pleasantdale Middle SchoolGrades: 5-8Distance: 1.1 mi
- 10/10Lyons Twp High SchoolGrades: 9-12Distance: 5 mi
Schools provided by the listing agent
- District: 107
Source: MRED as distributed by MLS GRID. This data may not be complete. We recommend contacting the local school district to confirm school assignments for this home.
- Loading
