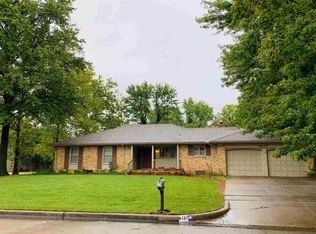Sold
Price Unknown
8121 E Willowbrook Rd, Wichita, KS 67207
4beds
3,317sqft
Single Family Onsite Built
Built in 1962
0.29 Acres Lot
$474,700 Zestimate®
$--/sqft
$2,293 Estimated rent
Home value
$474,700
$432,000 - $522,000
$2,293/mo
Zestimate® history
Loading...
Owner options
Explore your selling options
What's special
Stunning 4-Bedroom Home with High-End Upgrades in Prime Location! This beautifully renovated 4-bedroom, 3 bath home offers the perfect blend of comfort, craftsmanship, and convenience. Located just minutes from top shopping, dining, and entertainment options, you'll love the combination of style and location. Inside, you'll find all-new custom-built cabinets, concrete countertops, and brand-new appliances in the spacious kitchen — ideal for both cooking and entertaining. The new hardwood floors flow throughout the main and upper levels, complemented by all-new doors, trim, and windows for a clean, modern feel. The home's structure is built to last, featuring impact-resistant roof shingles, open-cell spray foam insulation on the exterior walls, attic above the garage, and between floor levels — providing exceptional energy efficiency and noise reduction. Fresh Sheetrock throughout completes the high-quality finish. Step outside to enjoy the fully landscaped yard with new sod, a sprinkler system, and a privacy wall enclosing the covered porch that spans the entire back of the home — perfect for outdoor living year-round. Additional highlights include: 3-car garage with brand-new epoxy floors, New LP SmartSide siding with a transferable 50-year product warranty, Custom masonry mailbox with unique artwork, Custom gun room/man cave/crafts room – tailored for your hobbies or secure storage needs. Don't miss the opportunity to own this one-of-a-kind, move-in-ready property loaded with upgrades!
Zillow last checked: 8 hours ago
Listing updated: September 07, 2025 at 08:06pm
Listed by:
Steve Myers 316-330-4318,
LPT Realty, LLC,
Matthew Chavez 316-806-6537,
LPT Realty, LLC
Source: SCKMLS,MLS#: 659849
Facts & features
Interior
Bedrooms & bathrooms
- Bedrooms: 4
- Bathrooms: 4
- Full bathrooms: 2
- 1/2 bathrooms: 2
Primary bedroom
- Description: Wood
- Level: Main
- Area: 169
- Dimensions: 13X13
Bedroom
- Description: Wood
- Level: Main
- Area: 221
- Dimensions: 13X17
Bedroom
- Description: Wood
- Level: Main
- Area: 169
- Dimensions: 13X13
Kitchen
- Description: Wood
- Level: Main
- Area: 108
- Dimensions: 9x12
Living room
- Description: Wood
- Level: Main
- Area: 221
- Dimensions: 13X17
Heating
- Forced Air, Natural Gas
Cooling
- Central Air, Electric
Appliances
- Laundry: In Basement, Laundry Room, 220 equipment
Features
- Ceiling Fan(s), Central Vacuum
- Flooring: Hardwood
- Doors: Storm Door(s)
- Windows: Storm Window(s)
- Basement: Finished
- Number of fireplaces: 1
- Fireplace features: One, Kitchen, Gas, Electric, Gas Starter, Insert, Glass Doors
Interior area
- Total interior livable area: 3,317 sqft
- Finished area above ground: 2,156
- Finished area below ground: 1,161
Property
Parking
- Total spaces: 3
- Parking features: Attached, Garage Door Opener
- Garage spaces: 3
Features
- Levels: Two
- Stories: 2
- Patio & porch: Patio, Covered
- Exterior features: Guttering - ALL, Sprinkler System
- Has private pool: Yes
- Pool features: In Ground
- Fencing: Wood
Lot
- Size: 0.29 Acres
- Features: Standard
Details
- Additional structures: Above Ground Outbuilding(s)
- Parcel number: 201731142003303002.00
Construction
Type & style
- Home type: SingleFamily
- Architectural style: Traditional
- Property subtype: Single Family Onsite Built
Materials
- Brick
- Foundation: Full, No Egress Window(s)
- Roof: Composition
Condition
- Year built: 1962
Utilities & green energy
- Gas: Natural Gas Available
- Utilities for property: Sewer Available, Natural Gas Available, Public
Community & neighborhood
Security
- Security features: Security Lights
Community
- Community features: Sidewalks, Add’l Dues May Apply
Location
- Region: Wichita
- Subdivision: BONNIE BRAE
HOA & financial
HOA
- Has HOA: Yes
- HOA fee: $30 annually
- Services included: Gen. Upkeep for Common Ar
Other
Other facts
- Ownership: Individual
- Road surface type: Paved
Price history
Price history is unavailable.
Public tax history
| Year | Property taxes | Tax assessment |
|---|---|---|
| 2024 | $3,135 +14.1% | $28,865 +17.3% |
| 2023 | $2,746 +8.7% | $24,610 |
| 2022 | $2,527 +4.3% | -- |
Find assessor info on the county website
Neighborhood: 67207
Nearby schools
GreatSchools rating
- 5/10Minneha Core Knowledge Elementary SchoolGrades: PK-5Distance: 1.3 mi
- 4/10Coleman Middle SchoolGrades: 6-8Distance: 2.2 mi
- 1/10Southeast High SchoolGrades: 9-12Distance: 3.6 mi
Schools provided by the listing agent
- Elementary: Minneha
- Middle: Coleman
- High: Southeast
Source: SCKMLS. This data may not be complete. We recommend contacting the local school district to confirm school assignments for this home.
