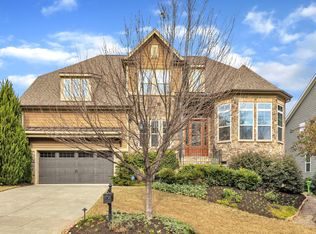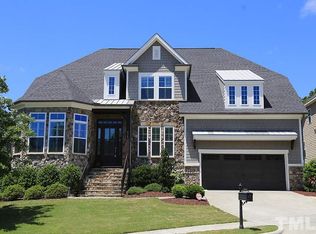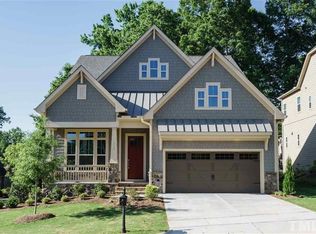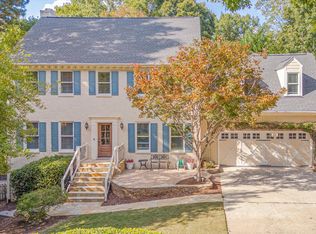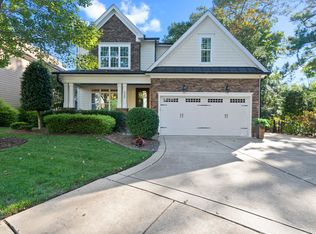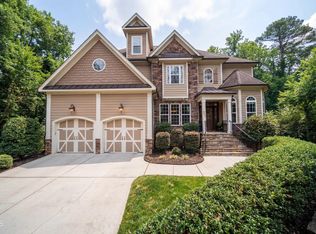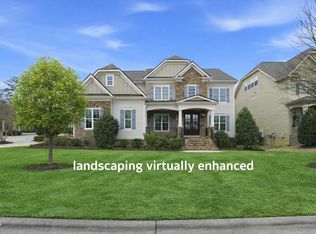Don't miss the chance to own this beautiful home by Ashton Woods. This luxury home with many upgrades, across the road from Lake Shaw, in a great location - 10 minutes from North Hills. The spacious interior flows so easily onto the extended deck and outside oasis, offering a private sanctuary. Luxury, location, and lifestyle converge in this beautifully upgraded home perfectly positioned on an elevated corner lot, this home offers elegance, comfort, and thoughtful design throughout, with premium upgrades and luxury fixtures in every room. Main Level Highlights: Enjoy effortless living with two bedrooms on the main floor, including a luxurious first-floor primary suite and a secondary bedroom that doubles perfectly as a home office. The grand two-story foyer welcomes you with a stunning chandelier and hardwood floors that extend throughout the main level. The spacious laundry room includes built-in cabinetry and counter space, and the attached double garage adds everyday convenience. At the heart of the home is the showstopping chef's kitchen, featuring an elegant island, upgraded stainless steel appliances, a walk-in pantry, and a full wet bar with wine fridge. The open-concept design flows seamlessly into a bright dining area with a custom ceiling, modern chandelier, and motorized blinds, leading to the living room with coffered ceiling, gas fireplace, designer marble, and elegantly lit cabinetry. Large sliding glass doors open to an extended deck with motorized awning, overlooking a professionally landscaped backyard sanctuary—the perfect private retreat for entertaining or relaxing outdoors. Luxury Primary Suite: The first-floor primary suite is a true haven with a wall of windows and natural light, designer pendant lighting, and a spa-inspired ensuite featuring dual vanities, a luxurious rain shower, electric bidet toilet, and an expansive custom walk-in closet adorned with mini chandeliers and a wall-mounted TV. Upstairs Living: The upper level offers three spacious bedrooms and two full bathrooms, along with a large bonus/family room with four TV hookups—ideal for movie nights or game days. The media room includes a ceiling-mounted projector, wall screen, blackout shades, and a second custom wet bar with granite counters, tiled backsplash, and wine fridge. Additional storage is provided by charming barn-door linen closets and a large unfinished storage area. Outdoor Oasis: Step outside to your own resort-style outdoor living space, featuring an extended deck with retractable awning, stone patio with pergola and fire pit, tranquil water feature, and professional landscaping with tall evergreens and landscape lighting for year-round privacy and ambiance. This centrally located luxury home offers the best of Raleigh living—premium craftsmanship by Ashton Woods, high-end finishes, an ideal floor plan with main-level living, and close proximity to shopping, dining, and recreation. A rare find that perfectly combines elegance, comfort, and convenience.
For sale
$1,199,000
8121 Greys Landing Way, Raleigh, NC 27615
5beds
3,887sqft
Est.:
Single Family Residence, Residential
Built in 2015
0.25 Acres Lot
$1,174,700 Zestimate®
$308/sqft
$94/mo HOA
What's special
Gas fireplaceModern chandelierPrivate sanctuaryProfessionally landscaped backyard sanctuaryHigh-end finishesElevated corner lotCustom ceiling
- 3 hours |
- 341 |
- 15 |
Likely to sell faster than
Zillow last checked: 8 hours ago
Listing updated: 9 hours ago
Listed by:
Nicole Prophet 919-720-2194,
KoHo Realty Inc.,
Graham William Prophet 984-269-8287,
KoHo Realty Inc.
Source: Doorify MLS,MLS#: 10087469
Tour with a local agent
Facts & features
Interior
Bedrooms & bathrooms
- Bedrooms: 5
- Bathrooms: 4
- Full bathrooms: 4
Heating
- Central, ENERGY STAR Qualified Equipment, ENERGY STAR/ACCA RSI Qualified Installation, Heat Pump, Natural Gas, Zoned
Cooling
- Central Air, Dual
Appliances
- Included: Bar Fridge, Built-In Gas Range, Dishwasher, Disposal, Double Oven, Dryer, ENERGY STAR Qualified Appliances, Ice Maker, Wine Cooler
- Laundry: Electric Dryer Hookup, Inside, Laundry Room, Main Level, Sink, Washer Hookup
Features
- Bar, Bathtub/Shower Combination, Bidet, Bookcases, Built-in Features, Pantry, Chandelier, Crown Molding, Double Vanity, Granite Counters, High Speed Internet, Kitchen Island, Kitchen/Dining Room Combination, Open Floorplan, Master Downstairs, Separate Shower, Soaking Tub, Storage, Track Lighting, Walk-In Shower, Wet Bar, Wired for Sound, See Remarks
- Flooring: Hardwood, Tile
- Doors: Sliding Doors
- Windows: Blinds, Drapes
- Number of fireplaces: 1
- Fireplace features: Gas Log, Living Room
- Common walls with other units/homes: No Common Walls
Interior area
- Total structure area: 3,887
- Total interior livable area: 3,887 sqft
- Finished area above ground: 3,887
- Finished area below ground: 0
Video & virtual tour
Property
Parking
- Total spaces: 4
- Parking features: Driveway, Garage, Garage Door Opener, Garage Faces Front
- Attached garage spaces: 2
- Uncovered spaces: 2
Features
- Levels: Two
- Stories: 2
- Patio & porch: Awning(s), Covered, Deck, Front Porch, Patio, Porch, Rear Porch, Terrace
- Exterior features: Awning(s), Fire Pit, Garden, Lighting, Rain Gutters
- Has view: Yes
- View description: Garden, Neighborhood
Lot
- Size: 0.25 Acres
- Dimensions: 65 x 170
- Features: Back Yard, Corner Lot, Cul-De-Sac, Garden, Hardwood Trees, Landscaped, Many Trees, Private
Details
- Additional structures: Pergola
- Parcel number: 1708006283
- Special conditions: Standard
Construction
Type & style
- Home type: SingleFamily
- Architectural style: Contemporary, Modern
- Property subtype: Single Family Residence, Residential
Materials
- Concrete, Fiber Cement, Stone
- Foundation: Concrete, Raised
- Roof: Asphalt, Shingle
Condition
- New construction: No
- Year built: 2015
Details
- Builder name: Ashton Woods
Utilities & green energy
- Sewer: Public Sewer
- Water: Public
- Utilities for property: Electricity Connected, Natural Gas Connected, Sewer Connected, Water Connected
Green energy
- Energy efficient items: Appliances, Thermostat
Community & HOA
Community
- Subdivision: Greys Landing
HOA
- Has HOA: Yes
- Amenities included: Maintenance Grounds
- Services included: Maintenance Grounds, Storm Water Maintenance
- HOA fee: $94 monthly
Location
- Region: Raleigh
Financial & listing details
- Price per square foot: $308/sqft
- Tax assessed value: $1,010,809
- Annual tax amount: $8,424
- Date on market: 4/11/2025
- Road surface type: Asphalt
Estimated market value
$1,174,700
$1.12M - $1.23M
$3,762/mo
Price history
Price history
| Date | Event | Price |
|---|---|---|
| 2/26/2026 | Listed for sale | $1,199,000-2.1%$308/sqft |
Source: | ||
| 12/10/2025 | Listing removed | $1,225,000$315/sqft |
Source: | ||
| 12/1/2025 | Price change | $1,225,000-1.9%$315/sqft |
Source: | ||
| 10/9/2025 | Price change | $1,249,000-0.1%$321/sqft |
Source: | ||
| 9/15/2025 | Price change | $1,249,900+4.2%$322/sqft |
Source: | ||
| 8/15/2025 | Listed for sale | $1,199,900-4%$309/sqft |
Source: | ||
| 8/1/2025 | Listing removed | $1,249,900$322/sqft |
Source: | ||
| 7/10/2025 | Price change | $1,249,900+0.1%$322/sqft |
Source: | ||
| 6/19/2025 | Price change | $1,249,000-0.5%$321/sqft |
Source: | ||
| 5/13/2025 | Price change | $1,255,000-2.3%$323/sqft |
Source: | ||
| 4/11/2025 | Listed for sale | $1,285,000+7.1%$331/sqft |
Source: | ||
| 4/25/2024 | Sold | $1,200,000-3.9%$309/sqft |
Source: | ||
| 4/2/2024 | Pending sale | $1,249,000$321/sqft |
Source: | ||
| 3/25/2024 | Price change | $1,249,000-2%$321/sqft |
Source: | ||
| 3/18/2024 | Price change | $1,274,000-1.9%$328/sqft |
Source: | ||
| 3/14/2024 | Listed for sale | $1,299,000+85.4%$334/sqft |
Source: | ||
| 2/29/2016 | Sold | $700,500$180/sqft |
Source: Public Record Report a problem | ||
Public tax history
Public tax history
| Year | Property taxes | Tax assessment |
|---|---|---|
| 2025 | $8,835 +4.9% | $1,010,809 |
| 2024 | $8,424 +7.6% | $1,010,809 +41.1% |
| 2023 | $7,828 +7.6% | $716,335 |
| 2022 | $7,273 +4% | $716,335 |
| 2021 | $6,990 | $716,335 |
| 2020 | -- | $716,335 +10.6% |
| 2019 | $7,527 | $647,811 |
| 2018 | $7,527 | $647,811 |
| 2017 | -- | $647,811 +547.8% |
| 2016 | $4,345 +199.8% | $100,000 -28.6% |
| 2015 | $1,450 | $140,000 |
Find assessor info on the county website
BuyAbility℠ payment
Est. payment
$6,459/mo
Principal & interest
$5686
Property taxes
$679
HOA Fees
$94
Climate risks
Neighborhood: North Raleigh
Nearby schools
GreatSchools rating
- 5/10Lead Mine ElementaryGrades: K-5Distance: 0.2 mi
- 5/10Carroll MiddleGrades: 6-8Distance: 3.6 mi
- 6/10Sanderson HighGrades: 9-12Distance: 2.4 mi
Schools provided by the listing agent
- Elementary: Wake - Lead Mine
- Middle: Wake - Carroll
- High: Wake - Sanderson
Source: Doorify MLS. This data may not be complete. We recommend contacting the local school district to confirm school assignments for this home.
