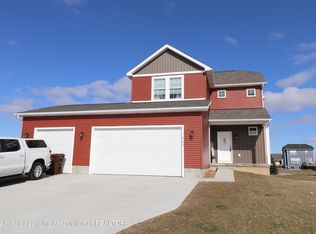BRAND NEW 2019 home in Orchard Estates is looking for it's first family! This home is conveniently located, only 5 miles west of 1-27 and 7 miles north of St. Johns. 3 bedroom, 3 bathroom, 2 car attached garage, modern home is furnished with new appliances (with manufacturers warranties), granite counter-tops, hardwood cabinets, quality flooring throughout, partially finished basement with egress windows, and there is a beautiful view out each window! Master Bathroom is private with a massive walk-in closet and the whole home was designed with character and taste!
This property is off market, which means it's not currently listed for sale or rent on Zillow. This may be different from what's available on other websites or public sources.
