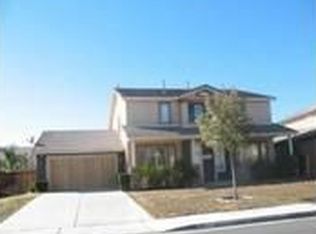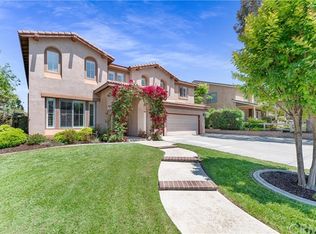Sold for $770,000
Listing Provided by:
Katherine Mannino DRE #01162877 951-505-9627,
Keller Williams Realty
Bought with: A + Realty & Mortgage
$770,000
8123 Palm View Ln, Riverside, CA 92508
5beds
3,405sqft
Single Family Residence
Built in 2001
8,712 Square Feet Lot
$906,500 Zestimate®
$226/sqft
$4,150 Estimated rent
Home value
$906,500
$861,000 - $952,000
$4,150/mo
Zestimate® history
Loading...
Owner options
Explore your selling options
What's special
ORANGECREST/WOODCREST AREA: Stunning 2-story, beautifully remodeled with elegance and style, includes custom tile, crown molding, memory foam carpet pad, etc. Highlights: 5 bed, 4 bath, plus upstairs Loft, 3405 sqft. Formal living and dining room off the central foyer. Main Floor has Bedroom, and ¾ Bathroom. Gourmet kitchen has the finest upgrades and décor including quartz countertops, tile accents, plenty of cabinets, stainless steel appliances, walk-in pantry, and Butler’s pantry. Kitchen has a spacious eating area that overlooks the family room with fireplace. French doors to backyard. Upstairs has great-size Loft which is next to bathroom, and bedroom. Jack and Jill Bedrooms share a Bathroom with walk-in closet. Large Master Suite with huge Master Bath with separate tub/shower and walk-in closet. Backyard has beautiful sparkling heated swimming pool and spa. Stamped colored concrete patio that looks like tile. Yard is flat and usable. Space for RV or small boat. Four (4) car tandem garage for all your cars and storage. Near schools, shopping and freeways. The virtual tour was filmed in HD Video (no photos)
Zillow last checked: 8 hours ago
Listing updated: February 23, 2023 at 02:09pm
Listing Provided by:
Katherine Mannino DRE #01162877 951-505-9627,
Keller Williams Realty
Bought with:
Peter Iskander, DRE #01492069
A + Realty & Mortgage
Source: CRMLS,MLS#: PTP2206631 Originating MLS: California Regional MLS (North San Diego County & Pacific Southwest AORs)
Originating MLS: California Regional MLS (North San Diego County & Pacific Southwest AORs)
Facts & features
Interior
Bedrooms & bathrooms
- Bedrooms: 5
- Bathrooms: 4
- Full bathrooms: 3
- 3/4 bathrooms: 1
- Main level bathrooms: 1
- Main level bedrooms: 1
Primary bedroom
- Features: Primary Suite
Bedroom
- Features: Bedroom on Main Level
Heating
- Central, Fireplace(s), Natural Gas
Cooling
- Central Air, Dual
Appliances
- Included: Dishwasher, ENERGY STAR Qualified Appliances, Gas Cooktop, Disposal, Gas Oven, High Efficiency Water Heater, Microwave, Range Hood, Water Heater
- Laundry: Washer Hookup, Gas Dryer Hookup, Laundry Room
Features
- Ceiling Fan(s), Crown Molding, High Ceilings, Pantry, Recessed Lighting, Two Story Ceilings, Bedroom on Main Level, Loft, Primary Suite, Walk-In Pantry, Walk-In Closet(s)
- Flooring: Carpet, Tile, Vinyl
- Doors: French Doors
- Has fireplace: Yes
- Fireplace features: Family Room
- Common walls with other units/homes: No Common Walls
Interior area
- Total interior livable area: 3,405 sqft
Property
Parking
- Total spaces: 4
- Parking features: Garage - Attached
- Attached garage spaces: 4
Features
- Levels: Two
- Stories: 2
- Exterior features: Rain Gutters
- Has private pool: Yes
- Pool features: Heated, In Ground, Private
- Fencing: Wood
- Has view: Yes
- View description: None
Lot
- Size: 8,712 sqft
- Features: Back Yard, Front Yard, Sprinklers In Front, Lawn, Sprinkler System, Street Level, Yard
Details
- Parcel number: 276333003
- Zoning: Residential
- Special conditions: Standard
Construction
Type & style
- Home type: SingleFamily
- Property subtype: Single Family Residence
Materials
- Concrete, Plaster, Stucco
- Foundation: Concrete Perimeter
Condition
- Year built: 2001
Utilities & green energy
- Electric: 220 Volts in Garage, 220 Volts For Spa
- Sewer: Public Sewer
- Water: Public
Green energy
- Energy efficient items: Appliances
Community & neighborhood
Community
- Community features: Curbs, Storm Drain(s), Street Lights, Suburban, Sidewalks
Location
- Region: Riverside
Other
Other facts
- Listing terms: Cash,Conventional
Price history
| Date | Event | Price |
|---|---|---|
| 2/17/2023 | Sold | $770,000-3.6%$226/sqft |
Source: | ||
| 1/10/2023 | Pending sale | $799,000$235/sqft |
Source: | ||
| 12/7/2022 | Price change | $799,000-5.9%$235/sqft |
Source: | ||
| 10/27/2022 | Price change | $849,000-3%$249/sqft |
Source: | ||
| 10/9/2022 | Listed for sale | $875,000+44.6%$257/sqft |
Source: | ||
Public tax history
| Year | Property taxes | Tax assessment |
|---|---|---|
| 2025 | $9,964 +2.9% | $801,108 +2% |
| 2024 | $9,679 +19.7% | $785,400 +24.8% |
| 2023 | $8,089 +1.5% | $629,442 +2% |
Find assessor info on the county website
Neighborhood: Mission Grove
Nearby schools
GreatSchools rating
- 6/10John F. Kennedy Elementary SchoolGrades: K-6Distance: 0.5 mi
- 7/10Amelia Earhart Middle SchoolGrades: 7-8Distance: 1.3 mi
- 9/10Martin Luther King Jr. High SchoolGrades: 9-12Distance: 1.4 mi
Schools provided by the listing agent
- Elementary: Woodcrest
- Middle: Amelia
- High: Martin Luther King
Source: CRMLS. This data may not be complete. We recommend contacting the local school district to confirm school assignments for this home.
Get a cash offer in 3 minutes
Find out how much your home could sell for in as little as 3 minutes with a no-obligation cash offer.
Estimated market value
$906,500

