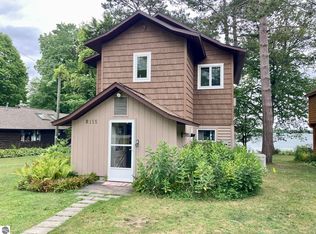Sold for $765,000
$765,000
8123 S Rustic Dr, Cedar, MI 49621
3beds
1,869sqft
Single Family Residence
Built in 1940
4,791.6 Square Feet Lot
$766,600 Zestimate®
$409/sqft
$2,497 Estimated rent
Home value
$766,600
Estimated sales range
Not available
$2,497/mo
Zestimate® history
Loading...
Owner options
Explore your selling options
What's special
Discover the perfect Up North retreat on the pristine shores of Lake Leelanau. This beautifully updated home offers private waterfront, ideal for swimming, relaxing, and soaking in the lake life. Enjoy the benefits of a shared 120' community dock with boat slips and sandy swimming areas, all within the Rustic Resort development featuring 475 feet of total shoreline. Inside, the home blends modern updates with classic cottage charm, offering a warm and inviting atmosphere. Whether you're looking for a personal getaway or a property to share with family and friends, this home is ready to enjoy. Don’t miss your chance to own a slice of Lake Leelanau paradise.
Zillow last checked: 8 hours ago
Listing updated: October 15, 2025 at 01:17pm
Listed by:
Steve Scheppe Cell:231-590-5823,
Viewpoint Realty 231-943-6145
Bought with:
Mary Jo Mclane, 6501281564
REMAX Bayshore - Union St TC
Source: NGLRMLS,MLS#: 1934969
Facts & features
Interior
Bedrooms & bathrooms
- Bedrooms: 3
- Bathrooms: 2
- Full bathrooms: 1
- 3/4 bathrooms: 1
- Main level bathrooms: 1
- Main level bedrooms: 1
Primary bedroom
- Level: Main
- Area: 104.55
- Dimensions: 12.3 x 8.5
Bedroom 2
- Level: Upper
- Area: 182.4
- Dimensions: 15.2 x 12
Bedroom 3
- Level: Upper
- Area: 151.13
- Dimensions: 15.5 x 9.75
Primary bathroom
- Features: None
Dining room
- Level: Main
- Area: 88.45
- Dimensions: 12.2 x 7.25
Family room
- Level: Upper
- Area: 240.16
- Dimensions: 15.8 x 15.2
Kitchen
- Level: Main
- Area: 103.7
- Dimensions: 12.2 x 8.5
Living room
- Level: Main
- Area: 294.35
- Dimensions: 20.3 x 14.5
Heating
- Baseboard, Natural Gas
Cooling
- Electric
Appliances
- Included: Refrigerator, Oven/Range, Dishwasher, Microwave, Water Softener Owned, Washer, Dryer, Water Filtration System, Exhaust Fan, Gas Water Heater
- Laundry: Main Level
Features
- Cathedral Ceiling(s), Walk-In Closet(s), Pantry, Granite Bath Tops, Granite Counters, Drywall, Ceiling Fan(s), Cable TV, High Speed Internet
- Flooring: Carpet, Vinyl
- Windows: Blinds
- Basement: Crawl Space
- Has fireplace: Yes
- Fireplace features: Gas, Stove
Interior area
- Total structure area: 1,869
- Total interior livable area: 1,869 sqft
- Finished area above ground: 1,869
- Finished area below ground: 0
Property
Parking
- Parking features: None, Asphalt, Shared Driveway
Accessibility
- Accessibility features: None
Features
- Levels: Two
- Stories: 2
- Patio & porch: Patio
- Exterior features: Sidewalk
- Has view: Yes
- View description: Water
- Water view: Water
- Waterfront features: Inland Lake, All Sports, Sandy Bottom, Gradual Slope to Water, Lake
- Body of water: Lake Leelanau
- Frontage type: Waterfront
- Frontage length: 43
Lot
- Size: 4,791 sqft
- Dimensions: 43' x 116'
- Features: Wooded, Level, Landscaped, Subdivided
Details
- Additional structures: Pole Building(s)
- Parcel number: 01080000400
- Zoning description: Residential,Building-Use Restrictions
Construction
Type & style
- Home type: SingleFamily
- Property subtype: Single Family Residence
Materials
- Frame, Log Siding
- Foundation: Block
- Roof: Asphalt
Condition
- New construction: No
- Year built: 1940
- Major remodel year: 2012
Utilities & green energy
- Sewer: Development Septic
- Water: Community Well
Community & neighborhood
Security
- Security features: Smoke Detector(s)
Community
- Community features: Community Dock, Pets Allowed, Common Area
Location
- Region: Cedar
- Subdivision: Leelanau Rustic Resort
HOA & financial
HOA
- HOA fee: $4,008 annually
- Services included: Water, Sewer, Trash, Snow Removal, Maintenance Grounds, Liability Insurance, Other
Other
Other facts
- Listing agreement: Exclusive Right Sell
- Price range: $765K - $765K
- Listing terms: Conventional,Cash,VA Loan,1031 Exchange
- Ownership type: Private Owner
- Road surface type: Asphalt
Price history
| Date | Event | Price |
|---|---|---|
| 10/15/2025 | Sold | $765,000-1.8%$409/sqft |
Source: | ||
| 8/5/2025 | Price change | $779,000-2.5%$417/sqft |
Source: | ||
| 7/15/2025 | Price change | $799,000-7.1%$428/sqft |
Source: | ||
| 6/11/2025 | Listed for sale | $859,900$460/sqft |
Source: | ||
Public tax history
| Year | Property taxes | Tax assessment |
|---|---|---|
| 2024 | $1,969 +2.8% | $310,900 +13.8% |
| 2023 | $1,915 +1.3% | $273,200 +10.1% |
| 2022 | $1,891 -1.8% | $248,100 +2.7% |
Find assessor info on the county website
Neighborhood: 49621
Nearby schools
GreatSchools rating
- 8/10Glen Lake Community SchoolGrades: PK-12Distance: 8.9 mi
Schools provided by the listing agent
- District: Glen Lake Community Schools
Source: NGLRMLS. This data may not be complete. We recommend contacting the local school district to confirm school assignments for this home.
Get pre-qualified for a loan
At Zillow Home Loans, we can pre-qualify you in as little as 5 minutes with no impact to your credit score.An equal housing lender. NMLS #10287.
