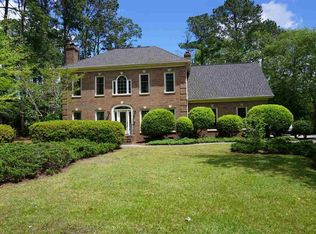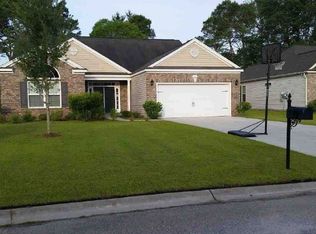Sold for $537,000
$537,000
8123 Timber Ridge Rd., Conway, SC 29526
4beds
2,349sqft
Single Family Residence
Built in 1985
0.43 Acres Lot
$534,600 Zestimate®
$229/sqft
$2,339 Estimated rent
Home value
$534,600
$508,000 - $567,000
$2,339/mo
Zestimate® history
Loading...
Owner options
Explore your selling options
What's special
Absolutely stunning and fully remodeled from top to bottom in 2025, this home at 8123 Timber Ridge Rd. in Conway, SC offers like-new construction quality with timeless modern design. Located in the desirable Kingston Greens community, this property sits on nearly half an acre, offering privacy, space, and the perfect opportunity to add a pool or custom outdoor retreat. (Please note, the pool photo is virtually staged). Recent upgrades include a new roof, HVAC, windows, flooring, interior and exterior paint, appliances, and beautifully tiled bathrooms—all completed in 2025. This thoughtfully redesigned home features 4 spacious bedrooms and 3.5 bathrooms, including two luxurious master suites—one on each floor—ideal for multi-generational living or private guest space. The open-concept living area centers around a whitewashed brick wood-burning fireplace, flowing into a fully upgraded kitchen with quartz countertops, a waterfall island, brand-new stainless steel appliances, soft-close cabinetry, a subway tile backsplash, and sleek black finishes. Step outside to enjoy mature landscaping, a new backyard deck, and plenty of room for entertaining or future outdoor expansion. Just off the backyard, the 2-car garage has been fully enclosed and includes additional built-in storage space—perfect for tools, equipment, or hobbies. Located just minutes from Highway 501, Highway 31, Tanger Outlets, Coastal Carolina University, and Burning Ridge Golf Club, this home offers convenience without sacrificing tranquility. With a very low HOA, this home offers exceptional value in today’s Conway real estate market. If you’re searching for a fully remodeled, move-in-ready home in Conway, South Carolina, this one truly has it all. Don’t miss your chance—schedule your private showing today and experience the beauty and comfort of 8123 Timber Ridge Rd. for yourself!
Zillow last checked: 8 hours ago
Listing updated: November 25, 2025 at 06:48am
Listed by:
Larisa Esmat 757-508-0778,
INNOVATE Real Estate
Bought with:
Trisha P Hunter, 120583
Realty ONE Group Dockside
Source: CCAR,MLS#: 2519046 Originating MLS: Coastal Carolinas Association of Realtors
Originating MLS: Coastal Carolinas Association of Realtors
Facts & features
Interior
Bedrooms & bathrooms
- Bedrooms: 4
- Bathrooms: 4
- Full bathrooms: 3
- 1/2 bathrooms: 1
Primary bedroom
- Features: Ceiling Fan(s), Linen Closet, Main Level Master, Walk-In Closet(s)
- Level: Second
- Dimensions: 15'1x24'11
Bedroom 1
- Level: Second
- Dimensions: 12'11x12'6
Bedroom 2
- Level: Second
- Dimensions: 9'6x12'1
Bedroom 3
- Level: First
- Dimensions: 15'1x15'9
Primary bathroom
- Features: Dual Sinks, Separate Shower
Dining room
- Features: Kitchen/Dining Combo
- Dimensions: 11'1x11'8
Family room
- Features: Ceiling Fan(s), Fireplace
Kitchen
- Features: Breakfast Bar, Breakfast Area, Kitchen Exhaust Fan, Kitchen Island, Pantry, Stainless Steel Appliances, Solid Surface Counters
- Dimensions: 13'1x15'10
Living room
- Features: Ceiling Fan(s), Fireplace
- Dimensions: 17'11x13'1
Other
- Features: Bedroom on Main Level, Entrance Foyer, Utility Room
Heating
- Central
Cooling
- Central Air
Appliances
- Included: Dishwasher, Disposal, Microwave, Range, Refrigerator, Range Hood
- Laundry: Washer Hookup
Features
- Fireplace, Split Bedrooms, Breakfast Bar, Bedroom on Main Level, Breakfast Area, Entrance Foyer, Kitchen Island, Stainless Steel Appliances, Solid Surface Counters
- Flooring: Luxury Vinyl, Luxury VinylPlank, Tile
- Basement: Crawl Space
- Has fireplace: Yes
Interior area
- Total structure area: 3,023
- Total interior livable area: 2,349 sqft
Property
Parking
- Total spaces: 5
- Parking features: Attached, Two Car Garage, Boat, Garage
- Attached garage spaces: 2
Features
- Levels: Two
- Stories: 2
- Patio & porch: Deck, Front Porch
- Exterior features: Deck
Lot
- Size: 0.43 Acres
- Features: Near Golf Course, Outside City Limits, Rectangular, Rectangular Lot
Details
- Additional parcels included: ,
- Parcel number: 40002010011
- Zoning: SF 10
- Special conditions: None
Construction
Type & style
- Home type: SingleFamily
- Architectural style: Colonial
- Property subtype: Single Family Residence
Materials
- Wood Frame
- Foundation: Crawlspace
Condition
- Resale
- Year built: 1985
Utilities & green energy
- Water: Public
- Utilities for property: Cable Available, Electricity Available, Other, Phone Available, Sewer Available, Water Available
Community & neighborhood
Security
- Security features: Smoke Detector(s)
Community
- Community features: Golf Carts OK, Golf, Long Term Rental Allowed
Location
- Region: Conway
- Subdivision: Kingston Greens
HOA & financial
HOA
- Has HOA: Yes
- HOA fee: $11 monthly
- Amenities included: Owner Allowed Golf Cart, Owner Allowed Motorcycle, Pet Restrictions, Tenant Allowed Golf Cart, Tenant Allowed Motorcycle
- Services included: Common Areas
Other
Other facts
- Listing terms: Cash,Conventional,FHA,VA Loan
Price history
| Date | Event | Price |
|---|---|---|
| 11/24/2025 | Sold | $537,000-2.4%$229/sqft |
Source: | ||
| 10/25/2025 | Contingent | $550,000$234/sqft |
Source: | ||
| 9/30/2025 | Price change | $550,000-1.8%$234/sqft |
Source: | ||
| 9/17/2025 | Price change | $560,000-0.4%$238/sqft |
Source: | ||
| 8/25/2025 | Price change | $562,500-0.4%$239/sqft |
Source: | ||
Public tax history
| Year | Property taxes | Tax assessment |
|---|---|---|
| 2024 | $942 +6.9% | $232,059 +15% |
| 2023 | $881 +3.3% | $201,790 |
| 2022 | $853 | $201,790 |
Find assessor info on the county website
Neighborhood: 29526
Nearby schools
GreatSchools rating
- 7/10Carolina Forest Elementary SchoolGrades: PK-5Distance: 3.2 mi
- 7/10Ten Oaks MiddleGrades: 6-8Distance: 6.2 mi
- 7/10Carolina Forest High SchoolGrades: 9-12Distance: 2 mi
Schools provided by the listing agent
- Elementary: Carolina Forest Elementary School
- Middle: Ten Oaks Middle
- High: Carolina Forest High School
Source: CCAR. This data may not be complete. We recommend contacting the local school district to confirm school assignments for this home.
Get pre-qualified for a loan
At Zillow Home Loans, we can pre-qualify you in as little as 5 minutes with no impact to your credit score.An equal housing lender. NMLS #10287.
Sell for more on Zillow
Get a Zillow Showcase℠ listing at no additional cost and you could sell for .
$534,600
2% more+$10,692
With Zillow Showcase(estimated)$545,292

