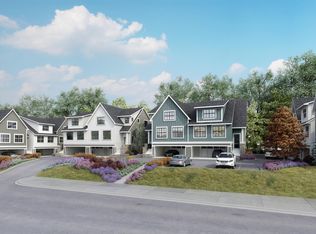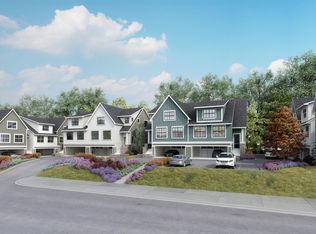Closed
$655,000
8124 Eden Prairie Rd, Eden Prairie, MN 55347
3beds
3,182sqft
Townhouse Side x Side
Built in 2024
1,742.4 Square Feet Lot
$662,700 Zestimate®
$206/sqft
$3,364 Estimated rent
Home value
$662,700
$610,000 - $716,000
$3,364/mo
Zestimate® history
Loading...
Owner options
Explore your selling options
What's special
Welcome to Sheldon Place, Eden Prairies newest townhome community. Featuring 10-units in the heart of Eden Prairie, Sheldon Place is located adjacent to major transportation routes making access unprecedented. Enjoy the adjacent Miller Park and walking/biking trails as well as shopping, and restaurants. Main floor Owner's suite, great room with gas burning fireplace, dining, office, laundry and maintenance free deck. The upstairs boasts a large family room, two additional bedrooms, full bath and ample storage. The home includes 2.5 attached garage stalls as well as two covered parking stalls. Images are representative of a similar unit.
Zillow last checked: 8 hours ago
Listing updated: September 29, 2025 at 01:06pm
Listed by:
Timothy J Brown 612-802-6948,
Terrace Realty Partners
Bought with:
Brenda L Jones-Dickhut
Fazendin REALTORS
Source: NorthstarMLS as distributed by MLS GRID,MLS#: 6466915
Facts & features
Interior
Bedrooms & bathrooms
- Bedrooms: 3
- Bathrooms: 3
- Full bathrooms: 1
- 3/4 bathrooms: 1
- 1/2 bathrooms: 1
Heating
- Forced Air
Cooling
- Central Air
Features
- Basement: Owner Access,Partially Finished
- Number of fireplaces: 1
Interior area
- Total structure area: 3,182
- Total interior livable area: 3,182 sqft
- Finished area above ground: 2,736
- Finished area below ground: 202
Property
Parking
- Total spaces: 5
- Parking features: Attached, Carport
- Attached garage spaces: 3
- Has carport: Yes
- Uncovered spaces: 2
Accessibility
- Accessibility features: None
Features
- Levels: More Than 2 Stories
Lot
- Size: 1,742 sqft
- Dimensions: 30 x 58
Details
- Foundation area: 446
- Parcel number: 1711622130201
- Zoning description: Residential-Multi-Family
Construction
Type & style
- Home type: Townhouse
- Property subtype: Townhouse Side x Side
- Attached to another structure: Yes
Materials
- Fiber Cement
- Foundation: Slab
Condition
- Age of Property: 1
- New construction: Yes
- Year built: 2024
Details
- Builder name: Terrace Construction LLC
Utilities & green energy
- Gas: Natural Gas
- Sewer: City Sewer/Connected
- Water: City Water/Connected
Community & neighborhood
Location
- Region: Eden Prairie
- Subdivision: Sheldon Place
HOA & financial
HOA
- Has HOA: Yes
- HOA fee: $385 monthly
- Services included: Hazard Insurance, Lawn Care, Maintenance Grounds, Professional Mgmt, Trash, Snow Removal
- Association name: Schaefco Development LLC
- Association phone: 612-802-6948
Other
Other facts
- Available date: 07/31/2025
Price history
| Date | Event | Price |
|---|---|---|
| 9/26/2025 | Sold | $655,000-2.2%$206/sqft |
Source: | ||
| 7/7/2025 | Pending sale | $669,900$211/sqft |
Source: | ||
| 10/14/2024 | Price change | $669,900-0.7%$211/sqft |
Source: | ||
| 8/31/2024 | Price change | $674,900-2%$212/sqft |
Source: | ||
| 12/7/2023 | Listed for sale | $689,000-1.6%$217/sqft |
Source: | ||
Public tax history
| Year | Property taxes | Tax assessment |
|---|---|---|
| 2025 | $3,811 +186.3% | $507,700 +59.3% |
| 2024 | $1,331 -11.5% | $318,800 +170.6% |
| 2023 | $1,504 +41.3% | $117,800 +7.1% |
Find assessor info on the county website
Neighborhood: 55347
Nearby schools
GreatSchools rating
- 10/10Forest Hills Elementary SchoolGrades: PK-5Distance: 2.4 mi
- 7/10Central Middle SchoolGrades: 6-8Distance: 0.5 mi
- 10/10Eden Prairie High SchoolGrades: 9-12Distance: 1.2 mi
Get a cash offer in 3 minutes
Find out how much your home could sell for in as little as 3 minutes with a no-obligation cash offer.
Estimated market value$662,700
Get a cash offer in 3 minutes
Find out how much your home could sell for in as little as 3 minutes with a no-obligation cash offer.
Estimated market value
$662,700

