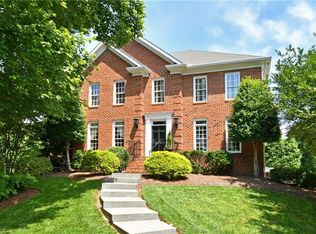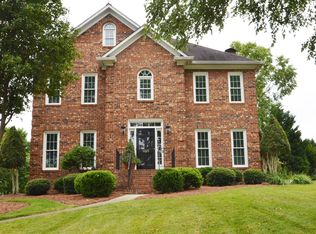Sold for $510,000
$510,000
8124 Glengarriff Rd, Clemmons, NC 27012
4beds
3,200sqft
Stick/Site Built, Residential, Single Family Residence
Built in 1993
0.38 Acres Lot
$508,200 Zestimate®
$--/sqft
$2,705 Estimated rent
Home value
$508,200
$462,000 - $554,000
$2,705/mo
Zestimate® history
Loading...
Owner options
Explore your selling options
What's special
This beautifully maintained home features a gorgeous kitchen with stunning cabinetry and granite countertops, a luxurious updated primary bath, and a freshly remodeled upstairs guest bathroom that’s sure to impress. The spacious primary suite offers a peaceful retreat, and the generously sized secondary bedrooms provide plenty of space for family, guests, or a home office. Step outside to an extended deck perfect for gatherings, and enjoy the newly added outdoor kitchen equipped with natural gas appliances and more—ideal for any grilling enthusiast. The backyard is a true highlight: flat, fully fenced, and beautifully landscaped to create a serene and private atmosphere that makes you forget you’re in the heart of the coveted Waterford neighborhood. Featuring 4 bedrooms, 3.5 baths, an irrigation system, landscape lighting, vibrant seasonal plantings, and access to the neighborhood pool, this home has it all. Don’t miss your chance to experience it!
Zillow last checked: 8 hours ago
Listing updated: June 06, 2025 at 01:01pm
Listed by:
Lauren Hernandez 336-661-5776,
Triad's Finest Real Estate by eXp Realty
Bought with:
Victoria Melton, 318588
eXp Realty
Source: Triad MLS,MLS#: 1178320 Originating MLS: Greensboro
Originating MLS: Greensboro
Facts & features
Interior
Bedrooms & bathrooms
- Bedrooms: 4
- Bathrooms: 4
- Full bathrooms: 3
- 1/2 bathrooms: 1
- Main level bathrooms: 1
Primary bedroom
- Level: Second
- Dimensions: 13.08 x 19.33
Bedroom 2
- Level: Second
- Dimensions: 9.58 x 12.58
Bedroom 3
- Level: Second
- Dimensions: 11.75 x 13.17
Bedroom 4
- Level: Second
- Dimensions: 11.75 x 12.83
Breakfast
- Level: Main
- Dimensions: 9 x 11.42
Den
- Level: Main
- Dimensions: 13.17 x 20.08
Dining room
- Level: Main
- Dimensions: 12.08 x 13.17
Entry
- Level: Main
- Dimensions: 6.83 x 11.17
Kitchen
- Level: Main
- Dimensions: 11.42 x 12.25
Living room
- Level: Main
- Dimensions: 12.08 x 13.08
Recreation room
- Level: Basement
- Dimensions: 12.5 x 24.67
Heating
- Heat Pump, Zoned, Multiple Systems, Electric
Cooling
- Heat Pump, Zoned, Multi Units
Appliances
- Included: Microwave, Oven, Convection Oven, Dishwasher, Disposal, Double Oven, Gas Cooktop, Range Hood, Electric Water Heater
- Laundry: Dryer Connection, Main Level, Washer Hookup
Features
- Built-in Features, Ceiling Fan(s), Dead Bolt(s), Kitchen Island, Solid Surface Counter
- Flooring: Carpet, Tile, Wood
- Basement: Finished, Basement
- Attic: Partially Floored,Pull Down Stairs
- Number of fireplaces: 2
- Fireplace features: Basement, Den
Interior area
- Total structure area: 3,200
- Total interior livable area: 3,200 sqft
- Finished area above ground: 2,632
- Finished area below ground: 568
Property
Parking
- Total spaces: 2
- Parking features: Driveway, Garage, Paved, Garage Door Opener, Basement
- Attached garage spaces: 2
- Has uncovered spaces: Yes
Features
- Levels: Two
- Stories: 2
- Patio & porch: Porch
- Exterior features: Lighting, Gas Grill, Sprinkler System
- Pool features: Community
- Fencing: Fenced
Lot
- Size: 0.38 Acres
- Features: Subdivided, Subdivision
Details
- Parcel number: 5883278263
- Zoning: RS20
- Special conditions: Owner Sale
- Other equipment: Satellite Dish, Irrigation Equipment
Construction
Type & style
- Home type: SingleFamily
- Architectural style: Traditional
- Property subtype: Stick/Site Built, Residential, Single Family Residence
Materials
- Brick, Masonite
Condition
- Year built: 1993
Utilities & green energy
- Sewer: Public Sewer
- Water: Public
Community & neighborhood
Security
- Security features: Carbon Monoxide Detector(s), Smoke Detector(s)
Location
- Region: Clemmons
- Subdivision: Waterford
HOA & financial
HOA
- Has HOA: Yes
- HOA fee: $180 annually
Other
Other facts
- Listing agreement: Exclusive Right To Sell
Price history
| Date | Event | Price |
|---|---|---|
| 6/6/2025 | Sold | $510,000-6.6% |
Source: | ||
| 5/8/2025 | Pending sale | $545,900 |
Source: | ||
| 4/25/2025 | Listed for sale | $545,900+25.8% |
Source: | ||
| 6/25/2021 | Sold | $434,000+8.8% |
Source: | ||
| 5/10/2021 | Pending sale | $399,000 |
Source: | ||
Public tax history
| Year | Property taxes | Tax assessment |
|---|---|---|
| 2025 | $3,935 +19% | $505,200 +43.2% |
| 2024 | $3,306 +2.2% | $352,700 |
| 2023 | $3,235 | $352,700 |
Find assessor info on the county website
Neighborhood: 27012
Nearby schools
GreatSchools rating
- 7/10Frank Morgan Elementary SchoolGrades: PK-5Distance: 1.2 mi
- 4/10Clemmons MiddleGrades: 6-8Distance: 4.3 mi
- 8/10West Forsyth HighGrades: 9-12Distance: 2 mi
Get a cash offer in 3 minutes
Find out how much your home could sell for in as little as 3 minutes with a no-obligation cash offer.
Estimated market value$508,200
Get a cash offer in 3 minutes
Find out how much your home could sell for in as little as 3 minutes with a no-obligation cash offer.
Estimated market value
$508,200

