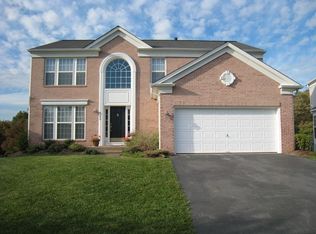Sold for $555,000
$555,000
8124 Rose Haven Rd, Baltimore, MD 21237
4beds
2,851sqft
Single Family Residence
Built in 1999
10,883 Square Feet Lot
$-- Zestimate®
$195/sqft
$3,284 Estimated rent
Home value
Not available
Estimated sales range
Not available
$3,284/mo
Zestimate® history
Loading...
Owner options
Explore your selling options
What's special
*** SELLER HAS REQUESTED ALL OFFERS BE SUBMITTED BY 5PM ON MONDAY AUGUST 11TH*** Welcome to this beautifully maintained 4-bedroom, 3.5-bath traditional single-family home, offering timeless charm and modern updates throughout. Step into the two-story foyer with hardwood stairs that lead to an inviting 1st floor. The main level feature separate formal living and dining rooms, a cozy family room with gas fireplace, and gleaming hardwood floors. The updated kitchen boasts upgraded appliances, stylish countertops, and an eat-in area perfect for everyday dining. Enjoy year-round relaxation in the all-season sunroom, which opens to a spacious deck overlooking a well-maintained landscaped backyard that backs to serene woods—positioned perfectly with no home to the right and direct access to a scenic walking trail. Upstairs, you’ll find four generously sized bedrooms, two full baths, and a convenient separate laundry room. The spacious primary suite features a large walk-in closet, and upgraded shower. The partially finished walk-out basement is filled with natural light from multiple windows and includes a full bath, a generous recreation space with ceramic tile, and a second gas fireplace, perfect for gatherings or a quiet night in. This is a must-see home that offers comfort, space, and style in every corner! NO HOA!!!
Zillow last checked: 8 hours ago
Listing updated: August 28, 2025 at 12:58am
Listed by:
Sarah Boemmel 410-961-5269,
American Premier Realty, LLC
Bought with:
Harrison Greenough, 680744
Berkshire Hathaway HomeServices Homesale Realty
Source: Bright MLS,MLS#: MDBC2136024
Facts & features
Interior
Bedrooms & bathrooms
- Bedrooms: 4
- Bathrooms: 4
- Full bathrooms: 3
- 1/2 bathrooms: 1
- Main level bathrooms: 1
Dining room
- Level: Main
Family room
- Features: Fireplace - Electric, Flooring - HardWood
- Level: Main
Kitchen
- Level: Main
Living room
- Level: Main
Recreation room
- Features: Fireplace - Gas, Basement - Partially Finished, Flooring - Ceramic Tile
- Level: Lower
Other
- Level: Main
Heating
- Forced Air, Natural Gas
Cooling
- Central Air, Ceiling Fan(s), Electric
Appliances
- Included: Microwave, Dishwasher, Disposal, Dryer, Oven/Range - Gas, Refrigerator, Washer, Humidifier, Stainless Steel Appliance(s), Water Heater, Gas Water Heater
- Laundry: Upper Level
Features
- Ceiling Fan(s), Crown Molding, Dining Area, Family Room Off Kitchen, Formal/Separate Dining Room, Eat-in Kitchen, Upgraded Countertops, Walk-In Closet(s), Dry Wall
- Flooring: Carpet, Hardwood, Ceramic Tile, Wood
- Doors: Sliding Glass, Six Panel
- Basement: Partially Finished,Walk-Out Access,Connecting Stairway,Partial,Heated,Improved,Interior Entry,Exterior Entry,Rear Entrance,Sump Pump,Windows,Workshop
- Number of fireplaces: 2
- Fireplace features: Electric, Mantel(s), Gas/Propane
Interior area
- Total structure area: 3,360
- Total interior livable area: 2,851 sqft
- Finished area above ground: 2,326
- Finished area below ground: 525
Property
Parking
- Total spaces: 4
- Parking features: Garage Faces Front, Inside Entrance, Asphalt, Attached, Driveway, On Street
- Attached garage spaces: 2
- Uncovered spaces: 2
Accessibility
- Accessibility features: None
Features
- Levels: Three
- Stories: 3
- Patio & porch: Deck, Patio
- Exterior features: Bump-outs, Sidewalks
- Pool features: None
- Has view: Yes
- View description: Trees/Woods
Lot
- Size: 10,883 sqft
Details
- Additional structures: Above Grade, Below Grade
- Parcel number: 04142200029667
- Zoning: R
- Special conditions: Standard
Construction
Type & style
- Home type: SingleFamily
- Architectural style: Traditional
- Property subtype: Single Family Residence
Materials
- Brick Front, Vinyl Siding
- Foundation: Other
- Roof: Architectural Shingle
Condition
- Very Good
- New construction: No
- Year built: 1999
Utilities & green energy
- Sewer: Public Sewer
- Water: Public
Community & neighborhood
Location
- Region: Baltimore
- Subdivision: Fiedler
Other
Other facts
- Listing agreement: Exclusive Right To Sell
- Ownership: Fee Simple
- Road surface type: Paved
Price history
| Date | Event | Price |
|---|---|---|
| 8/27/2025 | Sold | $555,000+0.9%$195/sqft |
Source: | ||
| 8/12/2025 | Pending sale | $550,000$193/sqft |
Source: | ||
| 8/8/2025 | Listed for sale | $550,000+114.8%$193/sqft |
Source: | ||
| 1/19/2000 | Sold | $256,065$90/sqft |
Source: Public Record Report a problem | ||
Public tax history
| Year | Property taxes | Tax assessment |
|---|---|---|
| 2025 | $6,108 +15% | $475,267 +8.5% |
| 2024 | $5,310 +9.3% | $438,133 +9.3% |
| 2023 | $4,860 +2.6% | $401,000 |
Find assessor info on the county website
Neighborhood: 21237
Nearby schools
GreatSchools rating
- 7/10Rossville ElementaryGrades: PK-5Distance: 1.1 mi
- 4/10Parkville Middle & Center Of TechnologyGrades: 6-8Distance: 2.1 mi
- 2/10Overlea High & Academy Of FinanceGrades: 9-12Distance: 2.2 mi
Schools provided by the listing agent
- District: Baltimore County Public Schools
Source: Bright MLS. This data may not be complete. We recommend contacting the local school district to confirm school assignments for this home.
Get pre-qualified for a loan
At Zillow Home Loans, we can pre-qualify you in as little as 5 minutes with no impact to your credit score.An equal housing lender. NMLS #10287.
