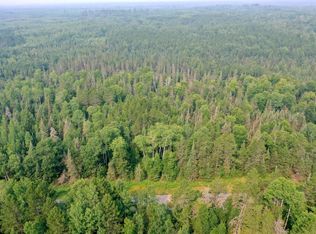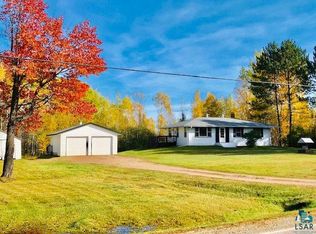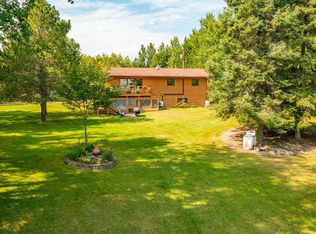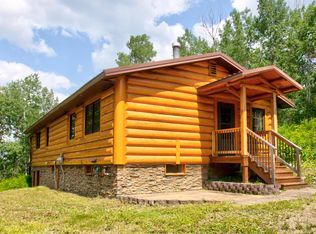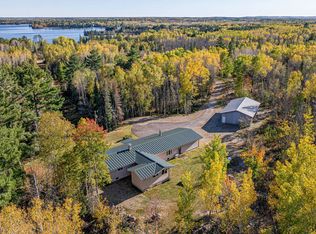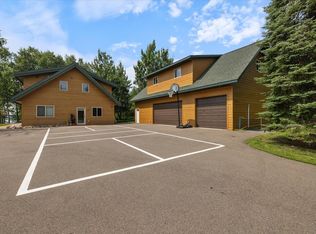This is an absolutely incredible property!! There is a beautiful all brick home tucked in a very private setting. As you wind down the driveway towards the home you pass a beautiful all brick guest home as well. The home has 2 bedrooms, 2 baths and laundry all on the main floor. One of the bathrooms has a tile shower and the bathroom that's part of the master bedroom has a large jacuzzi tub. The layout of this home works super nice as the laundry room is just inside the home from the garage.
There's a large open 2nd floor area that would be great for a second living room or for many different potential uses! Head down to the basement and you'll notice tons of shelving. The shelving in the mech room side of the basement would be absolutely incredible if you were into canning or any kind of craft work. The shelving in the main rooms of the basement would work amazing if you are an art or book collector etc. Heading outside there is a smaller second garage, wood shed, guest house, and another all brick shed near the guest house. The guest home has a kitchen/dining area as well as an open room layout for living room/bed area. As well as a big deep jacuzzi tub. In the main room of the guest house is a pull down ladder which allows access to an awesome loft that would be another awesome area for storage or many potential uses!! The home and guest house each have their own wells. Both the home and guest house have electric slab heat as well as other heating options in place. The land itself is also a must see! There is a substantial trail system through a large portion of this property. A large portion of the trail system leading back towards the beaver pond/wetland areas are covered in a layer of gravel. There are a few trails that shoot off of this main trail and a couple that I took also had gravel on them. As I got farther out into the eastern portions of the property I didn't notice the gravel in the trails as much. I was able to travel much of them with an ATV but there were some areas that had started to grow in that someone would be able to open back up pretty easy. This property is absolutely amazing on so many fronts I simply can't put it all in words and it's very well kept!! This one is a must see!!
Active
$750,000
8124 Virginia Ely Rd, Babbitt, MN 55706
2beds
4,053sqft
Est.:
Single Family Residence
Built in 2003
320 Acres Lot
$-- Zestimate®
$185/sqft
$-- HOA
What's special
- 216 days |
- 701 |
- 28 |
Zillow last checked: 8 hours ago
Listing updated: October 13, 2025 at 06:06am
Listed by:
Kyle Herr 763-355-4142,
Whitetail Properties Real Estate
Source: NorthstarMLS as distributed by MLS GRID,MLS#: 6758153
Tour with a local agent
Facts & features
Interior
Bedrooms & bathrooms
- Bedrooms: 2
- Bathrooms: 3
- Full bathrooms: 1
- 3/4 bathrooms: 2
Bedroom 1
- Level: Main
- Area: 179.44 Square Feet
- Dimensions: 11'4"x15'10"
Bedroom 2
- Level: Main
- Area: 24.81 Square Feet
- Dimensions: 3'11"x6'4"
Primary bathroom
- Level: Main
- Area: 57.53 Square Feet
- Dimensions: 6'4"x9'1"
Bathroom
- Level: Main
- Area: 57.36 Square Feet
- Dimensions: 9'10"x5'10"
Other
- Level: Basement
- Area: 321.39 Square Feet
- Dimensions: 14'10"x21'8"
Other
- Level: Basement
- Area: 358.47 Square Feet
- Dimensions: 14'10"x24'2"
Bonus room
- Level: Second
- Area: 286.32 Square Feet
- Dimensions: 15'10"x18'1"
Garage
- Level: Main
- Area: 601.92 Square Feet
- Dimensions: 19'5"x31'
Other
- Level: Main
- Area: 792 Square Feet
- Dimensions: 24'x33'
Other
- Level: Second
- Area: 703.26 Square Feet
- Dimensions: 15'10"x44'5"
Kitchen
- Level: Main
- Area: 257.98 Square Feet
- Dimensions: 15'3"x16'11"
Laundry
- Level: Main
- Area: 109.29 Square Feet
- Dimensions: 7'2"x15'3"
Living room
- Level: Main
- Area: 448.68 Square Feet
- Dimensions: 15'2"x29'7"
Screened porch
- Level: Main
- Area: 113.75 Square Feet
- Dimensions: 7'7"x15'
Screened porch
- Level: Main
- Area: 67.93 Square Feet
- Dimensions: 5'7"x12'2"
Storage
- Level: Basement
- Area: 366.53 Square Feet
- Dimensions: 15'2"x24'2"
Storage
- Level: Basement
- Area: 273 Square Feet
- Dimensions: 15'2"x18'
Walk in closet
- Level: Main
- Area: 41.17 Square Feet
- Dimensions: 6'5"x6'5"
Heating
- Baseboard, Forced Air, Space Heater, Wood Stove
Cooling
- Central Air, Wall Unit(s)
Appliances
- Included: Air-To-Air Exchanger, Dishwasher, Dryer, Freezer, Gas Water Heater, Microwave, Other, Range, Refrigerator, Washer
Features
- Basement: Block,Partially Finished,Unfinished
- Has fireplace: No
- Fireplace features: Wood Burning Stove
Interior area
- Total structure area: 4,053
- Total interior livable area: 4,053 sqft
- Finished area above ground: 2,673
- Finished area below ground: 0
Video & virtual tour
Property
Parking
- Total spaces: 3
- Parking features: Attached, Gravel, Concrete, Garage, Heated Garage, Insulated Garage, Multiple Garages
- Attached garage spaces: 3
- Details: Garage Dimensions (19'5"x31')
Accessibility
- Accessibility features: None
Features
- Levels: One and One Half
- Stories: 1.5
- Patio & porch: Other, Rear Porch, Screened
Lot
- Size: 320 Acres
- Dimensions: 1
- Features: Irregular Lot, Property Adjoins Public Land
- Topography: Gently Rolling,High Ground,Low Land,Meadow,Wooded
Details
- Additional structures: Guest House, Other, Storage Shed
- Foundation area: 2277
- Additional parcels included: 105008000960,105008000730
- Parcel number: 105008000950
- Zoning description: Other
Construction
Type & style
- Home type: SingleFamily
- Property subtype: Single Family Residence
Materials
- Roof: Architectural Shingle,Asphalt
Condition
- New construction: No
- Year built: 2003
Utilities & green energy
- Electric: 200+ Amp Service, Other
- Gas: Electric, Propane, Wood
- Sewer: Private Sewer
- Water: Well
Community & HOA
HOA
- Has HOA: No
Location
- Region: Babbitt
Financial & listing details
- Price per square foot: $185/sqft
- Tax assessed value: $299,700
- Annual tax amount: $7,555
- Date on market: 7/20/2025
- Cumulative days on market: 131 days
- Road surface type: Paved
Estimated market value
Not available
Estimated sales range
Not available
Not available
Price history
Price history
| Date | Event | Price |
|---|---|---|
| 10/13/2025 | Price change | $750,000-5.1%$185/sqft |
Source: | ||
| 8/27/2025 | Price change | $789,900-4.7%$195/sqft |
Source: | ||
| 7/20/2025 | Listed for sale | $829,000$205/sqft |
Source: | ||
Public tax history
Public tax history
| Year | Property taxes | Tax assessment |
|---|---|---|
| 2024 | $4,558 +3% | $299,700 -2.2% |
| 2023 | $4,426 +11.9% | $306,300 +18.9% |
| 2022 | $3,954 -1.8% | $257,600 +20.6% |
| 2021 | $4,028 | $213,600 -2.1% |
| 2020 | $4,028 | $218,200 |
| 2019 | $4,028 +0.9% | $218,200 0% |
| 2018 | $3,994 +1% | $218,300 |
| 2017 | $3,954 -1% | $218,300 |
| 2016 | $3,994 +4.7% | $218,300 +13.8% |
| 2015 | $3,814 +3.9% | $191,800 -3.6% |
| 2014 | $3,672 -4.2% | $198,900 +0.5% |
| 2013 | $3,835 +1.1% | $197,900 |
| 2012 | $3,793 +16.8% | $197,900 -9% |
| 2011 | $3,247 +12.5% | $217,400 +7.6% |
| 2010 | $2,887 | $202,000 |
| 2009 | $2,887 +14.2% | $202,000 |
| 2008 | $2,529 +15.6% | $202,000 +10% |
| 2007 | $2,187 +3.5% | $183,600 |
| 2006 | $2,113 +295.1% | $183,600 +173.6% |
| 2004 | $535 -54.6% | $67,100 +6% |
| 2003 | $1,178 +1.5% | $63,300 +2.6% |
| 2002 | $1,160 -3.1% | $61,700 +8.4% |
| 2001 | $1,197 +476.7% | $56,900 +518.5% |
| 2000 | $208 | $9,200 |
Find assessor info on the county website
BuyAbility℠ payment
Est. payment
$4,197/mo
Principal & interest
$3528
Property taxes
$669
Climate risks
Neighborhood: 55706
Nearby schools
GreatSchools rating
- 5/10Babbitt Elementary SchoolGrades: PK-6Distance: 4.3 mi
- 6/10Northeast Range SecondaryGrades: 7-12Distance: 4.3 mi
