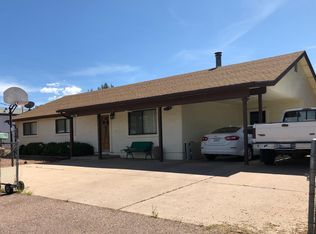Beautiful well maintained home. This 3 bedroom/2 bathroom split floor plan offers plenty of open space. The lot is fully enclosed with chain link fence, and offers a covered patio and storage/work shop. This low maintenance home & yard is perfect for full or part time living! Come visit and see for yourself! Easy to Show! Cash Only.
This property is off market, which means it's not currently listed for sale or rent on Zillow. This may be different from what's available on other websites or public sources.
