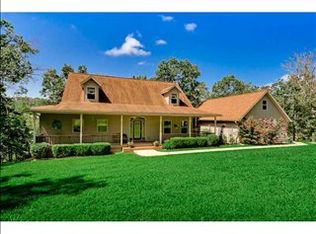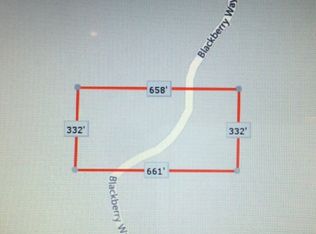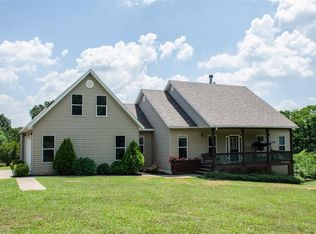Beautiful home with 5.02 wooded acres, only 10 minutes to Walton and SE 14th St, 20 minutes to 1-49. Two bedrooms on main and two in walk-out basement. Spacious living area with open kitchen, kitchen island, dining area, tons of cabinet space, second living area in walk out basement, storage space, huge garage, new ac unit, and much more.
This property is off market, which means it's not currently listed for sale or rent on Zillow. This may be different from what's available on other websites or public sources.


