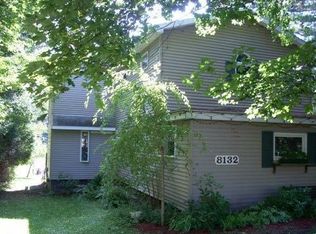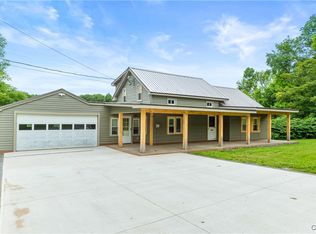Closed
$230,000
8126 Old Floyd Rd, Rome, NY 13440
3beds
1,400sqft
Single Family Residence
Built in 1935
1.12 Acres Lot
$233,000 Zestimate®
$164/sqft
$1,953 Estimated rent
Home value
$233,000
$200,000 - $270,000
$1,953/mo
Zestimate® history
Loading...
Owner options
Explore your selling options
What's special
Welcoming you to a charming Old-style home with newer style vibes set on a spacious 1.12-acre lot, situated within the Holland Patent School District. This well-maintained 3-bedroom, 1-bath home offers 1,400 square feet of comfortable living space with key updates and versatile outdoor features that set it apart! Step inside to find a warm and inviting living area bathed in natural light, leading to a generous dining space and a well-appointed kitchen featuring stainless steel appliances and oak cabinetry. Replacement flooring throughout alongside optimal use of space - on both levels! With first floor laundry and 1st floor bedrooms, one-level living is certainly an option here! Outside, a large deck serves as an extension from your living space allowing for tranquility, quiet enjoyment — also perfect for relaxing, familial fun or entertaining guests! The property boasts not one, but two sheds for storage or hobby use, as well as a sprawling 26x30 detached garage easily accommodating vehicles, equipment, or workshop space. With city water, an expansive yard, situated in close proximity to the Griffiss Business & Technology Park, the state-of-the-art Wynn Hospital, a downtown Rome, under a 20-minute drive to all major and neighboring municipalities - this property blends the best of country tranquility and commuter convenience. A house, that feels like home upon entrance and perfectly suited for someone seeking space with easy access to town amenities. This home offers endless potential!!! Don’t miss an opportunity to make this move-in-ready home YOURS!
Zillow last checked: 8 hours ago
Listing updated: November 06, 2025 at 10:47am
Listed by:
Dana Chirillo 315-525-3740,
River Hills Properties LLC Barn
Bought with:
Kayla Jacobs, 10401346400
Miner Realty & Prop Management
Source: NYSAMLSs,MLS#: S1630482 Originating MLS: Mohawk Valley
Originating MLS: Mohawk Valley
Facts & features
Interior
Bedrooms & bathrooms
- Bedrooms: 3
- Bathrooms: 1
- Full bathrooms: 1
- Main level bathrooms: 1
- Main level bedrooms: 2
Heating
- Oil, Forced Air
Appliances
- Included: Dryer, Gas Oven, Gas Range, Propane Water Heater, Refrigerator, Washer
- Laundry: Main Level
Features
- Ceiling Fan(s), Separate/Formal Dining Room, Eat-in Kitchen, Natural Woodwork
- Flooring: Carpet, Laminate, Varies
- Basement: Partial,Sump Pump
- Has fireplace: No
Interior area
- Total structure area: 1,400
- Total interior livable area: 1,400 sqft
Property
Parking
- Total spaces: 2
- Parking features: Detached, Garage
- Garage spaces: 2
Features
- Patio & porch: Deck
- Exterior features: Deck, Gravel Driveway, Private Yard, See Remarks
Lot
- Size: 1.12 Acres
- Features: Irregular Lot, Residential Lot
Details
- Additional structures: Shed(s), Storage
- Parcel number: 30360022600000010160000000
- Special conditions: Standard
Construction
Type & style
- Home type: SingleFamily
- Architectural style: Historic/Antique
- Property subtype: Single Family Residence
Materials
- Vinyl Siding
- Foundation: Block, Poured
- Roof: Metal
Condition
- Resale
- Year built: 1935
Utilities & green energy
- Electric: Circuit Breakers
- Sewer: Septic Tank
- Water: Connected, Public
- Utilities for property: High Speed Internet Available, Water Connected
Community & neighborhood
Location
- Region: Rome
Other
Other facts
- Listing terms: Cash,Conventional,FHA,VA Loan
Price history
| Date | Event | Price |
|---|---|---|
| 11/5/2025 | Sold | $230,000+0%$164/sqft |
Source: | ||
| 9/17/2025 | Pending sale | $229,900$164/sqft |
Source: | ||
| 8/21/2025 | Contingent | $229,900$164/sqft |
Source: | ||
| 8/17/2025 | Listed for sale | $229,900+74.6%$164/sqft |
Source: | ||
| 8/30/2019 | Sold | $131,650+2.9%$94/sqft |
Source: | ||
Public tax history
| Year | Property taxes | Tax assessment |
|---|---|---|
| 2024 | -- | $89,800 |
| 2023 | -- | $89,800 |
| 2022 | -- | $89,800 |
Find assessor info on the county website
Neighborhood: 13440
Nearby schools
GreatSchools rating
- NAGeneral William Floyd Elementary SchoolGrades: PK-2Distance: 2.2 mi
- 4/10Holland Patent Middle SchoolGrades: 6-8Distance: 5 mi
- 8/10Holland Patent Central High SchoolGrades: 9-12Distance: 5.1 mi
Schools provided by the listing agent
- District: Holland Patent
Source: NYSAMLSs. This data may not be complete. We recommend contacting the local school district to confirm school assignments for this home.

