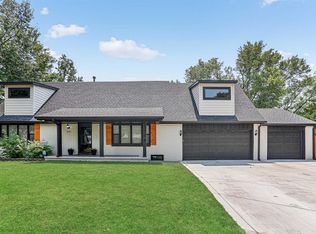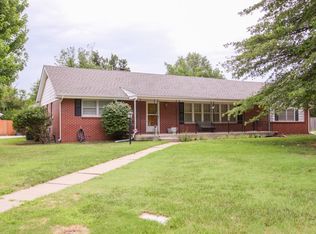If you love the old and dream of making a house your own....this home is IT. GET READY to fall in love with this Home both inside and out. This 1963 property is not your cookie cutter home with over 1700 square feet on the main level and tons of Charm and Character, you'll want to see this property. Beautiful covered front porch leads you into a charming entry way. In front of you, you will find a formal living room, that could also be perfect for a study, formal dining or piano room. Off the front of the home is the large kitchen with gas cooktop, tons of cabinets, plenty of countertop space, wonderfully situated desk area and a large breakfast nook. Down the hallway you will notice the 6 original 6 panel wood doors and all the storage closets. Two nice sized bedrooms and a full bathroom are down this hallway. PLUS.....A Great Master suite, complete with Full bathroom and walk in closet. A cozy family room with fireplace is also on the main level and walks out to the Covered oversized Patio area overlooking the fully fenced in Backyard. The Backyard is wonderful and private with tons of mature trees. Back inside, don't miss the basement that is a open canvas for anything and everything you may want to expand in this home....possible 2-3 more bedrooms, plumbed for a bathroom, HUGE REC Room or Theater room opportunities. Plus a Large Laundry Room Area. This home is situated on a large corner lot in this Beautiful Old Established East Side neighborhood. Make this house your HOME today.
This property is off market, which means it's not currently listed for sale or rent on Zillow. This may be different from what's available on other websites or public sources.

