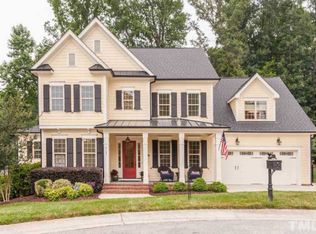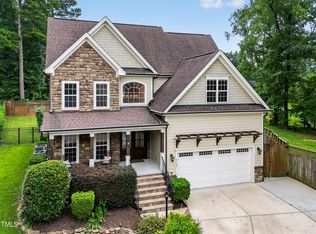8128 Andrea Ln, Raleigh, NC 27613
Home value
$1,418,400
$1.35M - $1.50M
$6,413/mo
Loading...
Owner options
Explore your selling options
What's special
Zillow last checked: 8 hours ago
Listing updated: October 28, 2025 at 12:06am
Stacey Horowitz 919-247-8759,
Long & Foster Real Estate INC/Stonehenge,
Mary Bouchard 919-539-5819,
Long & Foster Real Estate INC/Stonehenge
Sue Goodwin, 244018
Long & Foster Real Estate INC/Brier Creek
Charles Goodwin, 280880
Long & Foster Real Estate INC/Brier Creek
Facts & features
Interior
Bedrooms & bathrooms
- Bedrooms: 5
- Bathrooms: 5
- Full bathrooms: 4
- 1/2 bathrooms: 1
Heating
- Forced Air, Gas Pack, Natural Gas, Zoned
Cooling
- Ceiling Fan(s), Central Air, Gas, Multi Units, Zoned
Appliances
- Included: Bar Fridge, Built-In Gas Range, Dishwasher, Disposal, Free-Standing Refrigerator, Gas Water Heater, Ice Maker, Microwave, Range Hood, Refrigerator, Stainless Steel Appliance(s), Tankless Water Heater, Wine Refrigerator
- Laundry: Electric Dryer Hookup, Inside, Laundry Room, Main Level, Sink
Features
- Bathtub/Shower Combination, Built-in Features, Ceiling Fan(s), Central Vacuum, Coffered Ceiling(s), Crown Molding, Double Vanity, Eat-in Kitchen, Entrance Foyer, Granite Counters, High Ceilings, High Speed Internet, Kitchen Island, Pantry, Master Downstairs, Radon Mitigation, Separate Shower, Smart Thermostat, Smooth Ceilings, Walk-In Shower, Whirlpool Tub
- Flooring: Carpet, Hardwood, Tile, Other
- Basement: Bath/Stubbed, Daylight, Exterior Entry, Finished, Heated, Interior Entry, Walk-Out Access, Workshop
- Number of fireplaces: 1
- Fireplace features: Family Room, Gas, Gas Log
- Common walls with other units/homes: No Common Walls
Interior area
- Total structure area: 6,259
- Total interior livable area: 6,259 sqft
- Finished area above ground: 4,859
- Finished area below ground: 1,400
Property
Parking
- Total spaces: 2
- Parking features: Attached, Driveway, Garage, Garage Door Opener, Garage Faces Side, Inside Entrance, Parking Pad
- Attached garage spaces: 2
- Uncovered spaces: 2
Features
- Levels: Three Or More, Two
- Stories: 3
- Patio & porch: Glass Enclosed, Patio, Porch
- Exterior features: Fenced Yard, Rain Gutters
- Fencing: Back Yard
- Has view: Yes
Lot
- Size: 0.64 Acres
- Dimensions: 41 x ss5 x 20 x 233 x 199
- Features: Back Yard, Cul-De-Sac, Landscaped, Sprinklers In Front, Sprinklers In Rear
Details
- Parcel number: 0787997781
- Special conditions: Standard
Construction
Type & style
- Home type: SingleFamily
- Architectural style: Transitional
- Property subtype: Single Family Residence, Residential
Materials
- Brick, Fiber Cement, Stone
Condition
- New construction: No
- Year built: 2007
Community & neighborhood
Community
- Community features: Suburban
Location
- Region: Raleigh
- Subdivision: Claridge
HOA & financial
HOA
- Has HOA: Yes
- HOA fee: $500 annually
- Services included: Storm Water Maintenance
Price history
| Date | Event | Price |
|---|---|---|
| 2/16/2024 | Sold | $1,350,000+12.5%$216/sqft |
Source: | ||
| 1/27/2024 | Pending sale | $1,200,000$192/sqft |
Source: | ||
| 1/23/2024 | Listed for sale | $1,200,000+66.7%$192/sqft |
Source: | ||
| 3/29/2018 | Sold | $720,000+7.1%$115/sqft |
Source: | ||
| 6/15/2015 | Sold | $672,000-4%$107/sqft |
Source: | ||
Public tax history
| Year | Property taxes | Tax assessment |
|---|---|---|
| 2025 | $10,240 +0.4% | $1,171,940 |
| 2024 | $10,198 +22.5% | $1,171,940 +53.8% |
| 2023 | $8,325 +7.6% | $761,932 |
Find assessor info on the county website
Neighborhood: 27613
Nearby schools
GreatSchools rating
- 9/10Barton Pond ElementaryGrades: PK-5Distance: 1 mi
- 5/10Carroll MiddleGrades: 6-8Distance: 4.6 mi
- 6/10Sanderson HighGrades: 9-12Distance: 3.5 mi
Schools provided by the listing agent
- Elementary: Wake - Barton Pond
- Middle: Wake - Carroll
- High: Wake - Sanderson
Source: Doorify MLS. This data may not be complete. We recommend contacting the local school district to confirm school assignments for this home.
Get a cash offer in 3 minutes
Find out how much your home could sell for in as little as 3 minutes with a no-obligation cash offer.
$1,418,400
Get a cash offer in 3 minutes
Find out how much your home could sell for in as little as 3 minutes with a no-obligation cash offer.
$1,418,400

