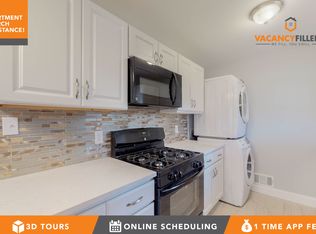Sold for $232,500
$232,500
8128 Subet Rd, Windsor Mill, MD 21244
4beds
2baths
1,700sqft
SingleFamily
Built in 1953
8,276 Square Feet Lot
$317,200 Zestimate®
$137/sqft
$2,541 Estimated rent
Home value
$317,200
$301,000 - $333,000
$2,541/mo
Zestimate® history
Loading...
Owner options
Explore your selling options
What's special
Newly renovated property in a great Baltimore County area for rent, close to Liberty Road and Rolling/Milford Mill Road.
4 Bedroom, 2 bathrooms with appliance.
Accepting voucher Tenant and market tenant.
Tenant pays all utilities, lawn and snow service. Tenant is responsible for gas and electric. No smoking allowed.
Facts & features
Interior
Bedrooms & bathrooms
- Bedrooms: 4
- Bathrooms: 2
Heating
- Forced air
Cooling
- Other
Appliances
- Included: Dishwasher, Dryer, Washer
- Laundry: In Unit
Features
- Flooring: Hardwood
- Has fireplace: Yes
Interior area
- Total interior livable area: 1,700 sqft
Property
Parking
- Parking features: None
Features
- Exterior features: Other
Lot
- Size: 8,276 sqft
Details
- Parcel number: 020207410150
Construction
Type & style
- Home type: SingleFamily
- Architectural style: Conventional
Materials
- Roof: Shake / Shingle
Condition
- Year built: 1953
Community & neighborhood
Location
- Region: Windsor Mill
Other
Other facts
- Cooling System: Air Conditioning
- Electricity not included in rent
- Gas not included in rent
- Laundry: In Unit
- No Utilities included in rent
Price history
| Date | Event | Price |
|---|---|---|
| 10/20/2025 | Listing removed | $319,000$188/sqft |
Source: | ||
| 8/15/2025 | Price change | $319,000-3.3%$188/sqft |
Source: | ||
| 7/31/2025 | Listed for sale | $329,900+1.5%$194/sqft |
Source: | ||
| 11/11/2023 | Listing removed | -- |
Source: Zillow Rentals Report a problem | ||
| 10/30/2023 | Listed for rent | $2,500$1/sqft |
Source: Zillow Rentals Report a problem | ||
Public tax history
| Year | Property taxes | Tax assessment |
|---|---|---|
| 2025 | $3,194 +91.8% | $173,533 +26.3% |
| 2024 | $1,665 +1.8% | $137,400 +1.8% |
| 2023 | $1,637 +1.8% | $135,033 -1.7% |
Find assessor info on the county website
Neighborhood: 21244
Nearby schools
GreatSchools rating
- 7/10Hebbville Elementary SchoolGrades: PK-5Distance: 0.8 mi
- 5/10Woodlawn Middle SchoolGrades: 6-8Distance: 2 mi
- 5/10Pikesville High SchoolGrades: 9-12Distance: 3.8 mi

Get pre-qualified for a loan
At Zillow Home Loans, we can pre-qualify you in as little as 5 minutes with no impact to your credit score.An equal housing lender. NMLS #10287.
