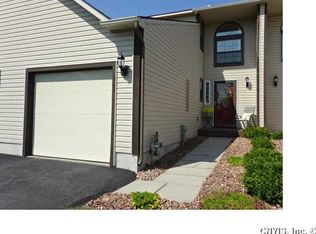IMPRESSIVE & SPACIOUS "1,432" Sq. Ft. "FOUR LEVEL" TWO FULL BATHS SPLIT/RANCH w/LARGE GORGEOUS FENCED LOT! NEW DRIVEWAY W/EXTRA PARKING ON SIDE OF HOME! GORGOUS PAVER WALKWAY LEADS TO FRONT PORCH! FOYER W/CERAMIC FLOOR! OVERSIZED LIVING ROOM W/BEAUTIFUL LAMINATE FLOORING! LARGE CUSTOM "L SHAPED" WHITE KITCHEN W/LOTS OF EXTRA CABINETS + PERGO STYLE FLOORING + PANTRY + SLIDER TO 15X15 PATIO! LARGE MASTER W/WALK-IN CLOSET + TWO OTHER BEDROOMS! UPDATED MAIN BATH= NEWER VANITY AND MIRROR! LARGE "L SHAPED" SUNKEN FAMILY ROOM W/NEWER CARPETING + OFFICE AREA! LARGE FULL BATHOOM W/STAND-UP SHOWER + OAK VANITY! FULL BASEMENT WITH LOTS OF POTENTIAL for FUTURE ROOMS! $AVE= NEW ARCHITECTURAL SHINGLED ROOF (2013) + NEW GARAGE DOOR + LANDSCAPING + LIGHTING!$ CONVENIENT LOCATION+GREAT NEIGHBORHOOD!!
This property is off market, which means it's not currently listed for sale or rent on Zillow. This may be different from what's available on other websites or public sources.
