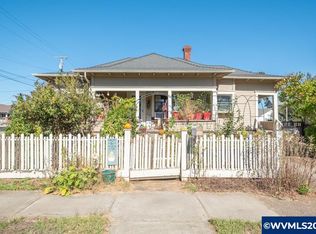Sold for $495,000
Listed by:
CHAD HARRINGTON Cell:541-905-2698,
Exp Realty, Llc,
LARRY HARRINGTON,
Exp Realty, Llc
Bought with: Real Broker
$495,000
813 10th Ave SW, Albany, OR 97321
3beds
2,480sqft
Single Family Residence
Built in 1909
7,405 Square Feet Lot
$494,300 Zestimate®
$200/sqft
$2,463 Estimated rent
Home value
$494,300
$470,000 - $519,000
$2,463/mo
Zestimate® history
Loading...
Owner options
Explore your selling options
What's special
Exquisite Downtown Historic Home with a New Twist. Brand New Exterior Paint, Newly Treated Roof, Large Lot, Exceptional Landscaping with a Detached Garage, Covered Deck and Upper Balcony, Outdoor Storage, Unique Glass Window House with outdoor stove. Full Basement with the workshop area, pantry, laundry. Main level has amazing built-ins, Gas Range, Rebuilt windows, Stained glass and Bedroom. Remodeled Upstairs W/ new electrical and lighting throughout, Master Bedroom, 3rd Bedroom, Bath and much More!
Zillow last checked: 8 hours ago
Listing updated: August 13, 2025 at 04:04pm
Listed by:
CHAD HARRINGTON Cell:541-905-2698,
Exp Realty, Llc,
LARRY HARRINGTON,
Exp Realty, Llc
Bought with:
DANIEL GANDEE
Real Broker
Source: WVMLS,MLS#: 830959
Facts & features
Interior
Bedrooms & bathrooms
- Bedrooms: 3
- Bathrooms: 2
- Full bathrooms: 2
- Main level bathrooms: 1
Primary bedroom
- Level: Upper
Bedroom 2
- Level: Upper
Bedroom 3
- Level: Main
Dining room
- Features: Area (Combination), Formal
- Level: Main
Family room
- Level: Upper
Kitchen
- Level: Main
Living room
- Level: Main
Heating
- Forced Air, Natural Gas, Zoned
Appliances
- Included: Dishwasher, Disposal, Built-In Range, Down Draft, Gas Range, Range Included, Gas Water Heater
- Laundry: Lower Level
Features
- Breakfast Room/Nook, Den, Loft, Office, Other(Refer to Remarks), Walk-in Pantry, Workshop, High Speed Internet
- Flooring: Wood
- Basement: Full
- Has fireplace: No
Interior area
- Total structure area: 2,480
- Total interior livable area: 2,480 sqft
Property
Parking
- Total spaces: 1
- Parking features: Detached
- Garage spaces: 1
Features
- Levels: Two,Tri-Level
- Stories: 2
- Patio & porch: Covered Deck, Covered Patio
- Exterior features: Tan
- Fencing: Fenced
- Has view: Yes
- View description: Territorial
Lot
- Size: 7,405 sqft
- Features: Irregular Lot, Landscaped
Details
- Additional structures: See Remarks, Shed(s), RV/Boat Storage
- Parcel number: 00135075
- Zoning: RSFR
Construction
Type & style
- Home type: SingleFamily
- Architectural style: Other
- Property subtype: Single Family Residence
Materials
- Cedar, Wood Siding, Lap Siding
- Foundation: Continuous
- Roof: Composition,Shingle
Condition
- New construction: No
- Year built: 1909
Utilities & green energy
- Electric: Lower/Basement
- Sewer: Public Sewer
- Water: Public
- Utilities for property: Water Connected
Community & neighborhood
Location
- Region: Albany
- Subdivision: MONTEITHS SOUTHERN ADDN
Other
Other facts
- Listing agreement: Exclusive Right To Sell
- Price range: $495K - $495K
- Listing terms: Cash,Conventional,VA Loan,FHA,ODVA
Price history
| Date | Event | Price |
|---|---|---|
| 8/8/2025 | Sold | $495,000$200/sqft |
Source: | ||
| 7/10/2025 | Contingent | $495,000$200/sqft |
Source: | ||
| 7/4/2025 | Listed for sale | $495,000$200/sqft |
Source: | ||
Public tax history
| Year | Property taxes | Tax assessment |
|---|---|---|
| 2024 | $3,943 +2.9% | $198,120 +3% |
| 2023 | $3,831 +1.6% | $192,350 +3% |
| 2022 | $3,771 | $186,750 +3% |
Find assessor info on the county website
Neighborhood: 97321
Nearby schools
GreatSchools rating
- 3/10Central Elementary SchoolGrades: 3-5Distance: 0.3 mi
- 4/10Memorial Middle SchoolGrades: 6-8Distance: 0.5 mi
- 8/10West Albany High SchoolGrades: 9-12Distance: 0.5 mi
Schools provided by the listing agent
- Elementary: Takena
- Middle: Memorial
- High: West Albany
Source: WVMLS. This data may not be complete. We recommend contacting the local school district to confirm school assignments for this home.

Get pre-qualified for a loan
At Zillow Home Loans, we can pre-qualify you in as little as 5 minutes with no impact to your credit score.An equal housing lender. NMLS #10287.
