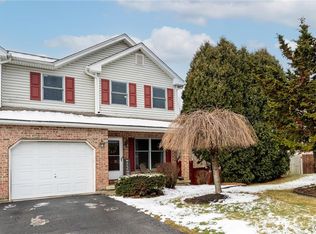Sold for $388,000
$388,000
813 Atlas Rd, Northampton, PA 18067
3beds
2,370sqft
Townhouse, Single Family Residence
Built in 2001
10,018.8 Square Feet Lot
$402,900 Zestimate®
$164/sqft
$2,579 Estimated rent
Home value
$402,900
$379,000 - $431,000
$2,579/mo
Zestimate® history
Loading...
Owner options
Explore your selling options
What's special
Wonderful twin townhome in Atlas Estates, just 5 minutes outside of downtown Northampton. Enjoy a nice 1,696 SF, 3 Bedrooms, 2.5 Bathrooms, 1-car Garage + a large walk-out Finished Basement with an additional 674 SF of living space. Wood grain floors throughout the Living Room & Dining Room. Updated Kitchen w/ vinyl plank floors, new counters, backsplash & stainless appliances. Big 2nd living area in the Fully Finished Basement. Great entertaining area with full size windows & a walk-out slider door that carries you to the patio for those spring & summer nights ahead. Retractable awnings over the Deck & Patio. Additional finished space for an office & craft area. Plus, 3 storage rooms. Upstairs there are 3 Bedrooms including a Master Suite w/ Full Master Bathroom & walk-in closet. Big 2nd Bedroom. Electric Car Ready, new hot water heater 2024, young 10 year old Roof & Siding, Electric Heat Pump & Central A/C. Less than 2 hrs. from Philly & New York City. Come experience your new Home...
Zillow last checked: 8 hours ago
Listing updated: May 01, 2025 at 07:38am
Listed by:
Jesse S. Maurer 570-810-9020,
BHHS Fox & Roach Macungie,
Mick Seislove 610-657-1758,
BHHS Fox & Roach Macungie
Bought with:
Scott M. Newell, RS316177
RE/MAX Reliance
Source: GLVR,MLS#: 754541 Originating MLS: Lehigh Valley MLS
Originating MLS: Lehigh Valley MLS
Facts & features
Interior
Bedrooms & bathrooms
- Bedrooms: 3
- Bathrooms: 3
- Full bathrooms: 2
- 1/2 bathrooms: 1
Heating
- Baseboard, Electric, Heat Pump
Cooling
- Central Air
Appliances
- Included: Dishwasher, Electric Dryer, Electric Oven, Electric Water Heater, Disposal, Microwave, Refrigerator, Washer
- Laundry: Electric Dryer Hookup, Main Level
Features
- Dining Area, Separate/Formal Dining Room, Walk-In Closet(s)
- Flooring: Carpet, Linoleum, Vinyl
- Windows: Screens
- Basement: Exterior Entry,Full,Finished,Walk-Out Access,Rec/Family Area
Interior area
- Total interior livable area: 2,370 sqft
- Finished area above ground: 1,696
- Finished area below ground: 674
Property
Parking
- Total spaces: 1
- Parking features: Attached, Built In, Garage, Off Street, On Street, Garage Door Opener
- Attached garage spaces: 1
- Has uncovered spaces: Yes
Features
- Stories: 2
- Patio & porch: Covered, Deck, Patio, Porch
- Exterior features: Awning(s), Deck, Porch, Patio, Shed
Lot
- Size: 10,018 sqft
Details
- Additional structures: Shed(s)
- Parcel number: L4 12 5M10 0501
- Zoning: RS-RESIDENTIAL SUBDIVISIO
- Special conditions: None
Construction
Type & style
- Home type: Townhouse
- Architectural style: Colonial,Other
- Property subtype: Townhouse, Single Family Residence
Materials
- Vinyl Siding
- Roof: Asphalt,Fiberglass
Condition
- Year built: 2001
Utilities & green energy
- Electric: 200+ Amp Service, Circuit Breakers
- Sewer: Public Sewer
- Water: Public
- Utilities for property: Cable Available
Community & neighborhood
Community
- Community features: Sidewalks
Location
- Region: Northampton
- Subdivision: Atlas Estates
Other
Other facts
- Listing terms: Cash,Conventional,FHA,VA Loan
- Ownership type: Fee Simple
Price history
| Date | Event | Price |
|---|---|---|
| 4/30/2025 | Sold | $388,000+4.9%$164/sqft |
Source: | ||
| 3/30/2025 | Pending sale | $369,900$156/sqft |
Source: | ||
| 3/27/2025 | Listed for sale | $369,900+87.8%$156/sqft |
Source: | ||
| 7/18/2014 | Sold | $197,000-1.5%$83/sqft |
Source: | ||
| 3/13/2014 | Listed for sale | $199,900-13%$84/sqft |
Source: dlp realty #467506 Report a problem | ||
Public tax history
| Year | Property taxes | Tax assessment |
|---|---|---|
| 2025 | $4,238 +0.8% | $58,800 |
| 2024 | $4,205 | $58,800 |
| 2023 | $4,205 | $58,800 |
Find assessor info on the county website
Neighborhood: 18067
Nearby schools
GreatSchools rating
- 7/10Colonel John Siegfried Elementary SchoolGrades: K-5Distance: 1.1 mi
- 5/10Northampton Middle SchoolGrades: 6-8Distance: 0.8 mi
- 5/10Northampton Area High SchoolGrades: 9-12Distance: 0.8 mi
Schools provided by the listing agent
- District: Northampton
Source: GLVR. This data may not be complete. We recommend contacting the local school district to confirm school assignments for this home.
Get a cash offer in 3 minutes
Find out how much your home could sell for in as little as 3 minutes with a no-obligation cash offer.
Estimated market value$402,900
Get a cash offer in 3 minutes
Find out how much your home could sell for in as little as 3 minutes with a no-obligation cash offer.
Estimated market value
$402,900
