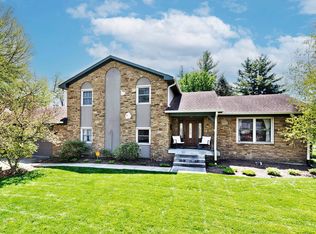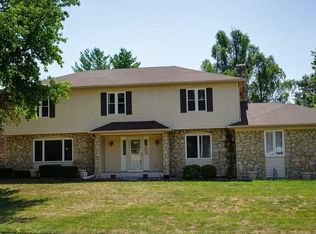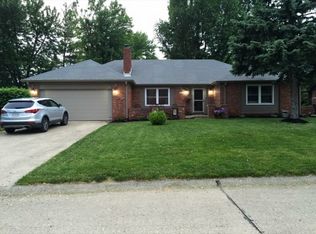Sold
$265,000
813 Boulder Rd, Indianapolis, IN 46217
3beds
1,806sqft
Residential, Single Family Residence
Built in 1974
0.28 Acres Lot
$270,400 Zestimate®
$147/sqft
$1,780 Estimated rent
Home value
$270,400
$251,000 - $292,000
$1,780/mo
Zestimate® history
Loading...
Owner options
Explore your selling options
What's special
Well maintain brick home in Perry township, 3 bed room 2 full bath. Hardwood flooring at living room, kitchen, dinning room, and great room. All reason tile flooring sun room and fully fence back yard with fire pit. Must see
Zillow last checked: 8 hours ago
Listing updated: September 24, 2025 at 03:03pm
Listing Provided by:
Ngun Til 317-544-9474,
Landtree, REALTORS®
Bought with:
Amy Heidelberger
Keller Williams Indy Metro S
Source: MIBOR as distributed by MLS GRID,MLS#: 22040717
Facts & features
Interior
Bedrooms & bathrooms
- Bedrooms: 3
- Bathrooms: 2
- Full bathrooms: 2
- Main level bathrooms: 2
- Main level bedrooms: 3
Primary bedroom
- Level: Main
- Area: 208 Square Feet
- Dimensions: 16x13
Bedroom 2
- Level: Main
- Area: 143 Square Feet
- Dimensions: 13x11
Bedroom 3
- Level: Main
- Area: 121 Square Feet
- Dimensions: 11x11
Dining room
- Level: Main
- Area: 143 Square Feet
- Dimensions: 13x11
Family room
- Level: Main
- Area: 240 Square Feet
- Dimensions: 16x15
Kitchen
- Level: Main
- Area: 160 Square Feet
- Dimensions: 20x8
Laundry
- Level: Main
- Area: 40 Square Feet
- Dimensions: 8x5
Living room
- Level: Main
- Area: 176 Square Feet
- Dimensions: 16x11
Sun room
- Features: Tile-Ceramic
- Level: Main
- Area: 144 Square Feet
- Dimensions: 12x12
Heating
- Heat Pump
Cooling
- Central Air
Appliances
- Included: Electric Cooktop, Dishwasher, Dryer, Disposal, Electric Oven, Refrigerator, Washer
Features
- Attic Access
- Has basement: No
- Attic: Access Only
- Number of fireplaces: 1
- Fireplace features: Electric
Interior area
- Total structure area: 1,806
- Total interior livable area: 1,806 sqft
Property
Parking
- Total spaces: 2
- Parking features: Attached
- Attached garage spaces: 2
Features
- Levels: One
- Stories: 1
Lot
- Size: 0.28 Acres
Details
- Parcel number: 491411115025000500
- Horse amenities: None
Construction
Type & style
- Home type: SingleFamily
- Architectural style: Ranch
- Property subtype: Residential, Single Family Residence
Materials
- Brick
- Foundation: Crawl Space
Condition
- New construction: No
- Year built: 1974
Utilities & green energy
- Water: Public
Community & neighborhood
Location
- Region: Indianapolis
- Subdivision: Meridian Woods
HOA & financial
HOA
- Has HOA: Yes
- HOA fee: $325 annually
- Association phone: 317-784-2872
Price history
| Date | Event | Price |
|---|---|---|
| 9/19/2025 | Sold | $265,000-1.9%$147/sqft |
Source: | ||
| 8/22/2025 | Pending sale | $270,000$150/sqft |
Source: | ||
| 8/14/2025 | Price change | $270,000-6.9%$150/sqft |
Source: | ||
| 7/7/2025 | Price change | $290,000-6.5%$161/sqft |
Source: | ||
| 6/16/2025 | Price change | $310,000-2.5%$172/sqft |
Source: | ||
Public tax history
| Year | Property taxes | Tax assessment |
|---|---|---|
| 2024 | $3,781 -44.6% | $301,000 +1.4% |
| 2023 | $6,830 +132% | $296,800 +10.9% |
| 2022 | $2,944 +9.6% | $267,700 +18.5% |
Find assessor info on the county website
Neighborhood: Southdale
Nearby schools
GreatSchools rating
- 7/10Perry Meridian 6th Grade AcademyGrades: 6Distance: 1.4 mi
- 9/10Perry Meridian High SchoolGrades: 9-12Distance: 1.4 mi
- 7/10Perry Meridian Middle SchoolGrades: 7-8Distance: 1.4 mi
Get a cash offer in 3 minutes
Find out how much your home could sell for in as little as 3 minutes with a no-obligation cash offer.
Estimated market value$270,400
Get a cash offer in 3 minutes
Find out how much your home could sell for in as little as 3 minutes with a no-obligation cash offer.
Estimated market value
$270,400


