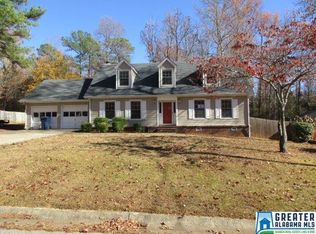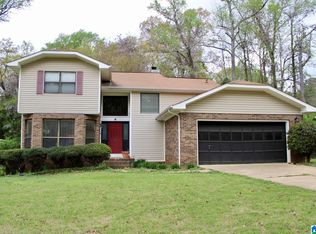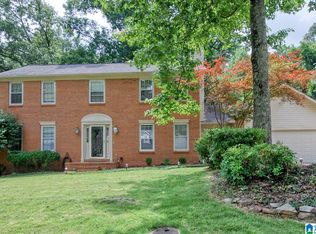Sold for $270,000
$270,000
813 Brookhaven Rd, Anniston, AL 36207
3beds
2,152sqft
Single Family Residence
Built in 1982
0.35 Acres Lot
$278,900 Zestimate®
$125/sqft
$1,802 Estimated rent
Home value
$278,900
$212,000 - $365,000
$1,802/mo
Zestimate® history
Loading...
Owner options
Explore your selling options
What's special
Look no longer with all this home has to offer. Homeownership at its finest. This home features 3 bedrooms (2 masters), 3 bathrooms, family room w/fireplace, living room, dining room, kitchen w/breakfast area, laundry room and rear entry parking. Family fun and making memories begin here. Enjoy your own personal inground pool, screened porch, patio, new privacy fencing, storage building, and utility room. The yard and landscaping offers privacy and so much more. New address and almost new home with all the new upgrades. Amenities are endless and include gleaming hardwood floors, stainless gas stove/oven, new stainless dishwasher, 3 new tile showers, ceramic tile, new light fixtures/ceiling fans, wood burning file place, walk-in closets, dentil molding, plantation shutters, and build-in cabinets/toy bins. Call Sylvia today to tour this rare gem in Golden Springs. Seeing is Believing!!!!!
Zillow last checked: 8 hours ago
Listing updated: September 02, 2025 at 06:17pm
Listed by:
Sylvia Bentley 256-310-2800,
ERA King Real Estate
Bought with:
Max Medders
Freedom Realty, LLC
Source: GALMLS,MLS#: 21423691
Facts & features
Interior
Bedrooms & bathrooms
- Bedrooms: 3
- Bathrooms: 3
- Full bathrooms: 3
Primary bedroom
- Level: Second
Bedroom
- Level: Second
Bedroom 1
- Level: First
Primary bathroom
- Level: Second
Bathroom 1
- Level: First
Dining room
- Level: First
Family room
- Level: First
Kitchen
- Features: Eat-in Kitchen, Pantry
- Level: First
Living room
- Level: First
Basement
- Area: 0
Heating
- Central, Dual Systems (HEAT), Natural Gas
Cooling
- Central Air, Dual, Electric, Ceiling Fan(s)
Appliances
- Included: Dishwasher, Gas Oven, Self Cleaning Oven, Stainless Steel Appliance(s), Stove-Gas, Gas Water Heater
- Laundry: Electric Dryer Hookup, Washer Hookup, Main Level, Laundry Room, Laundry (ROOM), Yes
Features
- Recessed Lighting, Crown Molding, Linen Closet, Separate Shower, Sitting Area in Master, Walk-In Closet(s)
- Flooring: Carpet, Hardwood, Tile
- Doors: Insulated Door
- Windows: Storm Window(s)
- Basement: Crawl Space
- Attic: None
- Number of fireplaces: 1
- Fireplace features: Masonry, Family Room, Wood Burning
Interior area
- Total interior livable area: 2,152 sqft
- Finished area above ground: 2,152
- Finished area below ground: 0
Property
Parking
- Total spaces: 2
- Parking features: Attached, Driveway, Parking (MLVL)
- Has attached garage: Yes
- Carport spaces: 2
- Has uncovered spaces: Yes
Features
- Levels: One and One Half
- Stories: 1
- Patio & porch: Screened (DECK), Deck
- Has private pool: Yes
- Pool features: In Ground, Private
- Fencing: Fenced
- Has view: Yes
- View description: None
- Waterfront features: No
Lot
- Size: 0.35 Acres
- Features: Interior Lot, Few Trees, Subdivision
Details
- Additional structures: Storage
- Parcel number: 2105150002015001
- Special conditions: N/A
Construction
Type & style
- Home type: SingleFamily
- Property subtype: Single Family Residence
Materials
- Brick Over Foundation, Vinyl Siding
Condition
- Year built: 1982
Utilities & green energy
- Water: Public
- Utilities for property: Sewer Connected
Green energy
- Energy efficient items: Ridge Vent
Community & neighborhood
Community
- Community features: Curbs
Location
- Region: Anniston
- Subdivision: Forestbrook East
Other
Other facts
- Price range: $270K - $270K
- Road surface type: Paved
Price history
| Date | Event | Price |
|---|---|---|
| 8/28/2025 | Sold | $270,000-10%$125/sqft |
Source: | ||
| 7/28/2025 | Contingent | $299,900$139/sqft |
Source: | ||
| 7/23/2025 | Listed for sale | $299,900$139/sqft |
Source: | ||
| 7/14/2025 | Contingent | $299,900$139/sqft |
Source: | ||
| 7/1/2025 | Listed for sale | $299,900+99.9%$139/sqft |
Source: | ||
Public tax history
| Year | Property taxes | Tax assessment |
|---|---|---|
| 2024 | $898 +3.5% | $20,520 +3.4% |
| 2023 | $868 | $19,840 |
| 2022 | $868 +40% | $19,840 +19.1% |
Find assessor info on the county website
Neighborhood: 36207
Nearby schools
GreatSchools rating
- 3/10Golden Springs Elementary SchoolGrades: 1-5Distance: 1.1 mi
- 3/10Anniston Middle SchoolGrades: 6-8Distance: 5.1 mi
- 2/10Anniston High SchoolGrades: 9-12Distance: 2.2 mi
Schools provided by the listing agent
- Elementary: Golden Springs
- Middle: Anniston
- High: Anniston
Source: GALMLS. This data may not be complete. We recommend contacting the local school district to confirm school assignments for this home.
Get pre-qualified for a loan
At Zillow Home Loans, we can pre-qualify you in as little as 5 minutes with no impact to your credit score.An equal housing lender. NMLS #10287.


