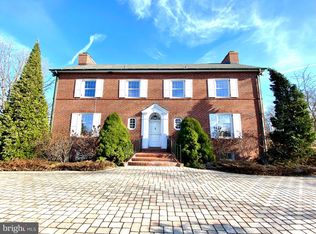Sold for $2,800,000
$2,800,000
813 Callowhill Rd, Perkasie, PA 18944
7beds
9,541sqft
Single Family Residence
Built in 2004
30.26 Acres Lot
$2,912,400 Zestimate®
$293/sqft
$5,404 Estimated rent
Home value
$2,912,400
$2.71M - $3.15M
$5,404/mo
Zestimate® history
Loading...
Owner options
Explore your selling options
What's special
Set on an enchanting 30 acres, down a winding driveway bordered by tall trees and nicely removed from a quiet country road in Upper Bucks County, sits Four Seasons Manor. This stately custom home is designed to take full advantage of its surroundings, with almost 10,000 finished square feet inside, and nearly 3,000 sqft of patios, porches & terraces. In the kitchen, cherry cabinets, granite countertops & Travertine backsplashes provide an elegant workspace. The floor plan flows easily into a large breakfast area, and then to the living room with its coffered ceiling & gas fireplace with marble surround. The family room is beautifully proportioned, overlooking the terraces & backyard. Completing the first floor is a flex room that can also be used as a bedroom complete with full bath, along with office space & a formal dining room. Two sets of stairs lead to the second floor, where the expansive primary suite is a welcome respite from the outside world. An additional 5 bedrooms and 3 full baths are found on the upper floors. The finished lower level includes a recreation room, 2nd kitchen, wet bar, full bath & sauna. The piece de resistance is the massive indoor pool, situated in its own wing, designed to integrate with the main house for year-round enjoyment. Outdoor amenities include a detached garage, storage sheds, and a pool with waterfall feature. Solar panels & an automatic generator ensure the property runs efficiently & without interruption year round.
Zillow last checked: 8 hours ago
Listing updated: October 16, 2024 at 11:19am
Listed by:
Kelly J. Burland 610-248-3590,
Dorey, Carol C Real Estate
Bought with:
Nancy W. Ahlum, AB047501L
Dorey, Carol C Real Estate
Source: GLVR,MLS#: 739219 Originating MLS: Lehigh Valley MLS
Originating MLS: Lehigh Valley MLS
Facts & features
Interior
Bedrooms & bathrooms
- Bedrooms: 7
- Bathrooms: 8
- Full bathrooms: 6
- 1/2 bathrooms: 2
Heating
- Forced Air, Propane, Zoned
Cooling
- Central Air, Ceiling Fan(s), Zoned
Appliances
- Included: Dishwasher, Electric Dryer, Disposal, Gas Oven, Gas Range, Microwave, Propane Water Heater, Refrigerator, Washer
- Laundry: Electric Dryer Hookup
Features
- Attic, Breakfast Area, Dining Area, Separate/Formal Dining Room, Home Office, Kitchen Island, Second Kitchen, Storage, Central Vacuum
- Flooring: Carpet, Ceramic Tile, Hardwood
- Basement: Full,Other,Partially Finished
- Has fireplace: Yes
- Fireplace features: Bedroom, Family Room, Gas Log, Living Room
Interior area
- Total interior livable area: 9,541 sqft
- Finished area above ground: 6,541
- Finished area below ground: 3,000
Property
Parking
- Total spaces: 5
- Parking features: Attached, Driveway, Detached, Garage, Off Street, Garage Door Opener
- Attached garage spaces: 5
- Has uncovered spaces: Yes
Features
- Stories: 2
- Patio & porch: Covered, Patio, Porch
- Exterior features: Pool, Porch, Patio, Shed, Propane Tank - Owned
- Has private pool: Yes
- Pool features: In Ground
- Has view: Yes
- View description: Panoramic
Lot
- Size: 30.26 Acres
- Features: Flat, Not In Subdivision, Pond on Lot
- Residential vegetation: Partially Wooded
Details
- Additional structures: Shed(s)
- Parcel number: 15028153002
- Zoning: 15RR
- Special conditions: None
Construction
Type & style
- Home type: SingleFamily
- Architectural style: Colonial
- Property subtype: Single Family Residence
Materials
- Stone, Stucco
- Roof: Asphalt,Fiberglass
Condition
- Year built: 2004
Utilities & green energy
- Electric: Circuit Breakers, Generator, Photovoltaics Seller Owned
- Sewer: Septic Tank
- Water: Well
Green energy
- Energy generation: Solar
Community & neighborhood
Location
- Region: Perkasie
- Subdivision: Not in Development
Other
Other facts
- Listing terms: Cash,Conventional
- Ownership type: Fee Simple
Price history
| Date | Event | Price |
|---|---|---|
| 10/3/2024 | Sold | $2,800,000-6.5%$293/sqft |
Source: | ||
| 8/3/2024 | Contingent | $2,995,000$314/sqft |
Source: | ||
| 8/3/2024 | Pending sale | $2,995,000$314/sqft |
Source: | ||
| 7/10/2024 | Price change | $2,995,000-14.3%$314/sqft |
Source: | ||
| 6/6/2024 | Listed for sale | $3,495,000$366/sqft |
Source: | ||
Public tax history
| Year | Property taxes | Tax assessment |
|---|---|---|
| 2025 | $19,218 | $112,090 |
| 2024 | $19,218 +1.2% | $112,090 |
| 2023 | $18,994 | $112,090 |
Find assessor info on the county website
Neighborhood: 18944
Nearby schools
GreatSchools rating
- 6/10Seylar El SchoolGrades: K-5Distance: 0.3 mi
- 7/10Pennridge Central Middle SchoolGrades: 6-8Distance: 2.1 mi
- 8/10Pennridge High SchoolGrades: 9-12Distance: 2.4 mi
Schools provided by the listing agent
- High: Pennridge
Source: GLVR. This data may not be complete. We recommend contacting the local school district to confirm school assignments for this home.
Get a cash offer in 3 minutes
Find out how much your home could sell for in as little as 3 minutes with a no-obligation cash offer.
Estimated market value$2,912,400
Get a cash offer in 3 minutes
Find out how much your home could sell for in as little as 3 minutes with a no-obligation cash offer.
Estimated market value
$2,912,400
