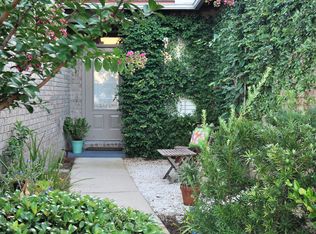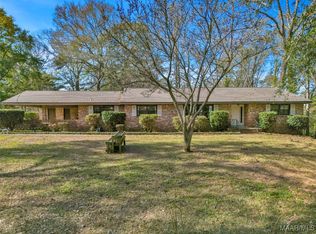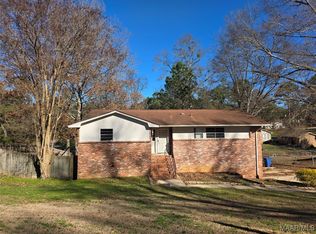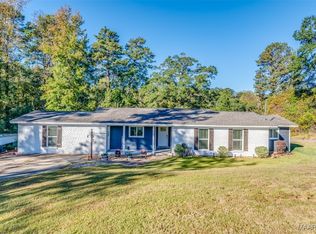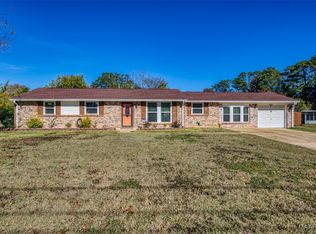Price Dropped $20,000.00 This House Has Good Bones!!! Built in 1974 3 bedrooms, two bathrooms, lots of space and EXTRA'S. Granite countertops, Lots of counter space and Cabinets, Pantry, Bosch dishwasher and smooth surface cook top on the island with a wall oven. Main bedroom has it own private balcony with bathroom with a new shower. Den has a fireplace and mantle. New floors in Den, Living room and Hall with wood grain finish. Dining room had built-in China cabinet across the back. Ceiling fans are in all rooms except the kitchen and dining room. The basement is not finished but has been being used as workshop. Front Porch and Sunroom off the den (only has a small A/C unit no Heating). Yard is over half acre and detached storage. Just off Hwy 82 and across from the Prattville Country Club. Termite bond, Leaf gutters and Home warranty..
For sale
Price cut: $20K (11/7)
$239,900
813 Carter Rd, Prattville, AL 36067
3beds
1,974sqft
Est.:
Single Family Residence
Built in 1974
0.57 Acres Lot
$230,200 Zestimate®
$122/sqft
$-- HOA
What's special
Front porchWood grain finishNew showerNew floorsPrivate balconyFireplace and mantleDetached storage
- 162 days |
- 1,077 |
- 48 |
Zillow last checked: 8 hours ago
Listing updated: January 06, 2026 at 03:33pm
Listed by:
Diana Miles 334-277-2411,
RE/MAX Properties LLC
Source: MAAR,MLS#: 579023 Originating MLS: Montgomery Area Association Of Realtors
Originating MLS: Montgomery Area Association Of Realtors
Tour with a local agent
Facts & features
Interior
Bedrooms & bathrooms
- Bedrooms: 3
- Bathrooms: 2
- Full bathrooms: 2
Primary bedroom
- Level: First
Bedroom
- Level: First
Bedroom
- Level: First
Bathroom
- Level: First
Bathroom
- Level: First
Eat in kitchen
- Level: First
Family room
- Level: First
Foyer
- Level: First
Laundry
- Level: First
Living room
- Features: Living/Dining Room
- Level: First
Utility room
- Level: First
Heating
- Central, Electric, Heat Pump
Cooling
- Central Air, Ceiling Fan(s), Electric, Heat Pump
Appliances
- Included: Dishwasher, Electric Cooktop, Electric Oven, Electric Water Heater, Plumbed For Ice Maker, Smooth Cooktop, Self Cleaning Oven
- Laundry: Washer Hookup, Dryer Hookup
Features
- Attic, Pull Down Attic Stairs, Storage, Separate Shower, Window Treatments, Breakfast Bar, Kitchen Island, Programmable Thermostat
- Flooring: Carpet, Tile, Wood
- Windows: Blinds, Double Pane Windows, Window Treatments
- Basement: Unfinished
- Attic: Pull Down Stairs
- Number of fireplaces: 1
- Fireplace features: One, Masonry
Interior area
- Total interior livable area: 1,974 sqft
Property
Parking
- Total spaces: 2
- Parking features: Attached Carport
- Carport spaces: 2
Features
- Levels: One
- Stories: 1
- Patio & porch: Balcony, Covered, Enclosed, Patio, Porch
- Exterior features: Balcony, Covered Patio, Fully Fenced, Porch, Patio, Storage
- Pool features: None
- Fencing: Full
Lot
- Size: 0.57 Acres
- Dimensions: 135 x 183 x 137 x 178
- Features: City Lot, Mature Trees, Subdivision
Details
- Additional structures: Storage, Workshop
- Parcel number: 19041840020020000
Construction
Type & style
- Home type: SingleFamily
- Architectural style: One Story
- Property subtype: Single Family Residence
Materials
- Brick, Vinyl Siding
- Foundation: Basement
- Roof: Ridge Vents
Condition
- New construction: No
- Year built: 1974
Utilities & green energy
- Sewer: Public Sewer
- Water: Public
- Utilities for property: Cable Available, Electricity Available, High Speed Internet Available
Green energy
- Energy efficient items: Windows
Community & HOA
Community
- Security: Fire Alarm
- Subdivision: Dennis Heights
HOA
- Has HOA: No
Location
- Region: Prattville
Financial & listing details
- Price per square foot: $122/sqft
- Tax assessed value: $249,900
- Date on market: 8/15/2025
- Cumulative days on market: 156 days
- Listing terms: Cash,Conventional,FHA,VA Loan
Estimated market value
$230,200
$219,000 - $242,000
$1,958/mo
Price history
Price history
| Date | Event | Price |
|---|---|---|
| 1/6/2026 | Listed for sale | $239,900$122/sqft |
Source: | ||
| 12/19/2025 | Contingent | $239,900$122/sqft |
Source: | ||
| 11/7/2025 | Price change | $239,900-7.7%$122/sqft |
Source: | ||
| 9/28/2025 | Price change | $259,900-3%$132/sqft |
Source: | ||
| 8/15/2025 | Listed for sale | $268,000$136/sqft |
Source: | ||
Public tax history
Public tax history
| Year | Property taxes | Tax assessment |
|---|---|---|
| 2024 | -- | $25,000 -1.1% |
| 2023 | -- | $25,280 +11.8% |
| 2022 | -- | $22,620 +23.2% |
Find assessor info on the county website
BuyAbility℠ payment
Est. payment
$1,306/mo
Principal & interest
$1166
Home insurance
$84
Property taxes
$56
Climate risks
Neighborhood: 36067
Nearby schools
GreatSchools rating
- 10/10Prattville Primary SchoolGrades: PK,1-2Distance: 1.4 mi
- 9/10Prattville Jr High SchoolGrades: 7-8Distance: 2.5 mi
- 5/10Prattville High SchoolGrades: 9-12Distance: 3.5 mi
Schools provided by the listing agent
- Elementary: Prattville Elementary School
- Middle: Prattville Intermediate School,Prattville Intermed
- High: Prattville High School
Source: MAAR. This data may not be complete. We recommend contacting the local school district to confirm school assignments for this home.
