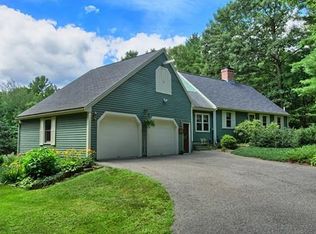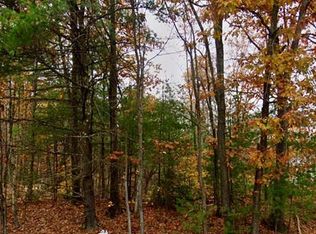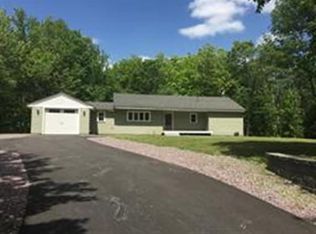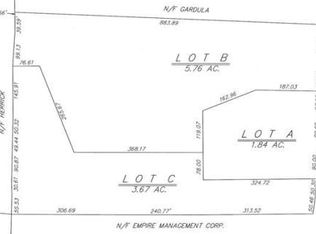Sold for $725,000
$725,000
813 Chase Rd, Lunenburg, MA 01462
4beds
2,270sqft
Single Family Residence
Built in 2023
5.76 Acres Lot
$752,300 Zestimate®
$319/sqft
$2,779 Estimated rent
Home value
$752,300
$707,000 - $797,000
$2,779/mo
Zestimate® history
Loading...
Owner options
Explore your selling options
What's special
Luxury living in the woods! Gated private drive brings you to a newer '23 colonial on 5+ acres in picturesque Lunenburg. This 4 bedrm, 3 bath, 2270 SF home has all the amenities and recreation one could hope for on a private oasis. Open concept white kitchen w SS and eat-in dining opens to a great room w cathedral ceiling and gas fireplace. Main floor also has a sitting room, dining room, a bedrm/office, laundry w full bath and hardwood thruout. Second floor hosts a primary suite + bath w double sinks, and walk-in closet, as well as two additional bedrooms plus full bath. All 3 baths and kitchen have granite counters. Beautiful views from all windows! Newly finished lower level leads to a fenced in backyard w hot tub, patio and play set. Behind the fence are 4+ acres of trails, adjacent to conservation land to explore for hrs...walk, run & ATV. Minutes to town beach w launch, shopping, restaurants and Rte 2. OH: Sat & Sun, 11-12:30. Dead: Mon @ 12:00. Come see for yourself!
Zillow last checked: 8 hours ago
Listing updated: June 05, 2024 at 02:36pm
Listed by:
Michelle Walker 978-773-0540,
Redfin Corp. 617-340-7803
Bought with:
Alberto Fiore
Coldwell Banker Realty - Leominster
Source: MLS PIN,MLS#: 73220152
Facts & features
Interior
Bedrooms & bathrooms
- Bedrooms: 4
- Bathrooms: 3
- Full bathrooms: 3
Primary bedroom
- Features: Bathroom - Full, Closet, Flooring - Wall to Wall Carpet
- Level: Second
Bedroom 2
- Features: Closet, Flooring - Wall to Wall Carpet
- Level: Second
Bedroom 3
- Features: Closet, Flooring - Wall to Wall Carpet
- Level: Second
Bedroom 4
- Features: Closet, Flooring - Hardwood
- Level: Second
Primary bathroom
- Features: Yes
Bathroom 1
- Features: Bathroom - Full, Flooring - Stone/Ceramic Tile, Countertops - Stone/Granite/Solid
- Level: First
Bathroom 2
- Features: Bathroom - Full, Bathroom - Double Vanity/Sink, Bathroom - With Tub, Flooring - Stone/Ceramic Tile, Countertops - Stone/Granite/Solid
- Level: Second
Bathroom 3
- Features: Bathroom - Full, Bathroom - Double Vanity/Sink, Bathroom - With Shower Stall, Flooring - Stone/Ceramic Tile, Countertops - Stone/Granite/Solid
- Level: Second
Dining room
- Features: Flooring - Hardwood, Recessed Lighting
- Level: First
Family room
- Features: Flooring - Hardwood
- Level: First
Kitchen
- Features: Flooring - Hardwood, Countertops - Stone/Granite/Solid, Kitchen Island, Breakfast Bar / Nook, Recessed Lighting, Stainless Steel Appliances
- Level: Main,First
Living room
- Features: Ceiling Fan(s), Flooring - Hardwood
- Level: First
Heating
- Forced Air
Cooling
- Central Air
Appliances
- Included: Range, Dishwasher, Microwave, Refrigerator, Freezer, Washer, Dryer, Range Hood, Oven
Features
- Flooring: Tile, Carpet, Hardwood
- Basement: Partially Finished,Walk-Out Access,Interior Entry,Garage Access,Concrete
- Number of fireplaces: 1
- Fireplace features: Living Room
Interior area
- Total structure area: 2,270
- Total interior livable area: 2,270 sqft
Property
Parking
- Total spaces: 8
- Parking features: Attached, Under, Garage Door Opener, Off Street
- Attached garage spaces: 2
- Uncovered spaces: 6
Features
- Patio & porch: Deck - Wood
- Exterior features: Deck - Wood
Lot
- Size: 5.76 Acres
- Features: Wooded
Details
- Parcel number: M:014.0 B:0005 L:0002.0,4773399
- Zoning: O
Construction
Type & style
- Home type: SingleFamily
- Architectural style: Colonial
- Property subtype: Single Family Residence
Materials
- Frame
- Foundation: Concrete Perimeter
- Roof: Shingle
Condition
- Year built: 2023
Utilities & green energy
- Electric: Circuit Breakers, 200+ Amp Service
- Sewer: Private Sewer
- Water: Private
Community & neighborhood
Community
- Community features: Shopping, Park
Location
- Region: Lunenburg
Price history
| Date | Event | Price |
|---|---|---|
| 6/5/2024 | Sold | $725,000+0%$319/sqft |
Source: MLS PIN #73220152 Report a problem | ||
| 4/4/2024 | Listed for sale | $724,900+9%$319/sqft |
Source: MLS PIN #73220152 Report a problem | ||
| 4/6/2023 | Sold | $664,900$293/sqft |
Source: MLS PIN #72955665 Report a problem | ||
| 2/17/2023 | Contingent | $664,900$293/sqft |
Source: MLS PIN #72955665 Report a problem | ||
| 11/25/2022 | Price change | $664,900-2.9%$293/sqft |
Source: MLS PIN #72955665 Report a problem | ||
Public tax history
| Year | Property taxes | Tax assessment |
|---|---|---|
| 2025 | $10,369 +418.2% | $722,100 +408.9% |
| 2024 | $2,001 +3% | $141,900 +6.9% |
| 2023 | $1,942 -1.1% | $132,800 +16.3% |
Find assessor info on the county website
Neighborhood: 01462
Nearby schools
GreatSchools rating
- 6/10Turkey Hill Elementary SchoolGrades: 3-5Distance: 2 mi
- 6/10Lunenburg Middle SchoolGrades: 6-8Distance: 2.1 mi
- 8/10Lunenburg High SchoolGrades: 9-12Distance: 2.1 mi
Get a cash offer in 3 minutes
Find out how much your home could sell for in as little as 3 minutes with a no-obligation cash offer.
Estimated market value$752,300
Get a cash offer in 3 minutes
Find out how much your home could sell for in as little as 3 minutes with a no-obligation cash offer.
Estimated market value
$752,300



