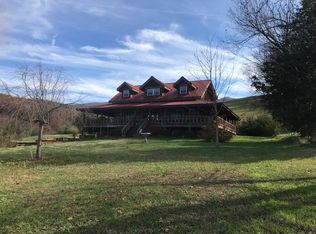Custom Log Cabin with 11.8 acres. This well-maintained home sits in a country setting and welcomes you with beautiful landscaping and a large wrap around porch. Main level enters the great room with stone fireplace and vaulted ceilings, the kitchen features hickory cabinets, marble counter tops, and stainless-steel appliances. Main level has 1 bedroom with ensuite, featuring tiled shower and walk in closet. Upstairs has a bonus area overlooking the great room, along with 2 bedrooms and 1 bath. Outside is the detached 2 car garage, ample driveway room, and access to basement area great for a workshop. Along with a second entrance off TN-73 is a large 5 bay garage, with electrical and water, cleaned out and ready. The remaining 7 acres are wooded. Call today to schedule your showing!
This property is off market, which means it's not currently listed for sale or rent on Zillow. This may be different from what's available on other websites or public sources.

